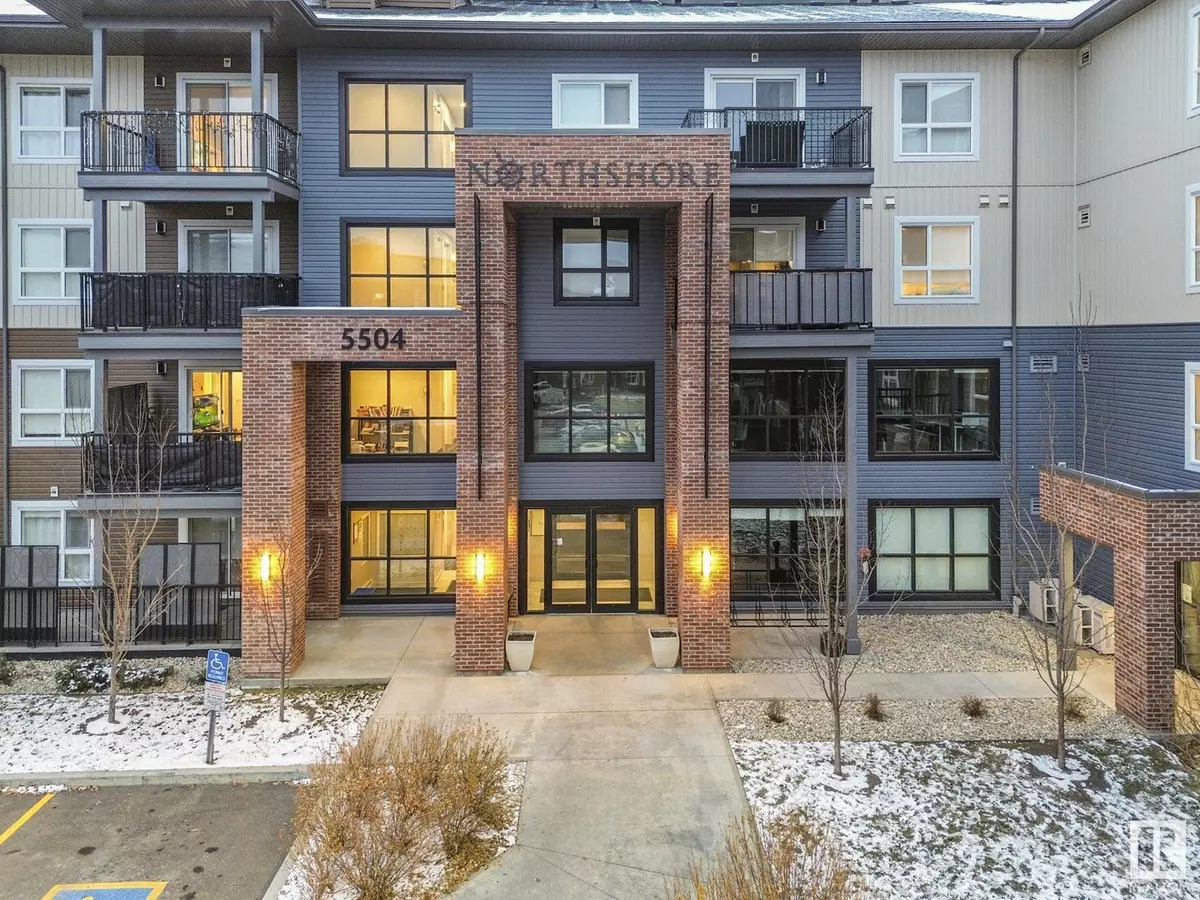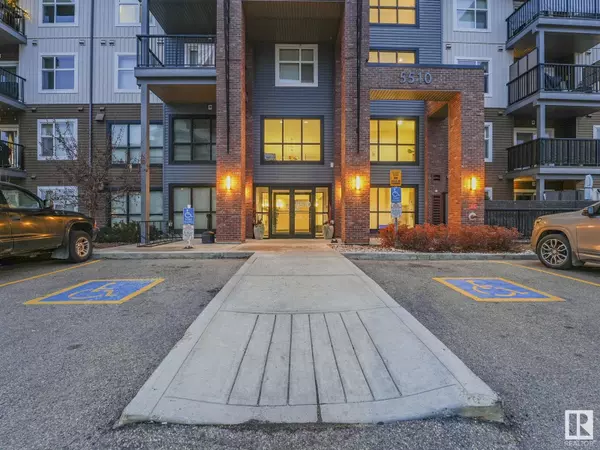
#216 5510 SCHONSEE DR NW Edmonton, AB T5Z0N9
2 Beds
2 Baths
843 SqFt
UPDATED:
Key Details
Property Type Condo
Sub Type Condominium/Strata
Listing Status Active
Purchase Type For Sale
Square Footage 843 sqft
Price per Sqft $260
Subdivision Schonsee
MLS® Listing ID E4414564
Bedrooms 2
Condo Fees $502/mo
Originating Board REALTORS® Association of Edmonton
Year Built 2014
Lot Size 711 Sqft
Acres 711.6021
Property Description
Location
Province AB
Rooms
Extra Room 1 Main level Measurements not available Living room
Extra Room 2 Main level Measurements not available Dining room
Extra Room 3 Main level Measurements not available Kitchen
Extra Room 4 Main level Measurements not available Primary Bedroom
Extra Room 5 Main level Measurements not available Bedroom 2
Interior
Heating Baseboard heaters, Hot water radiator heat
Exterior
Parking Features Yes
View Y/N No
Total Parking Spaces 2
Private Pool No
Others
Ownership Condominium/Strata







