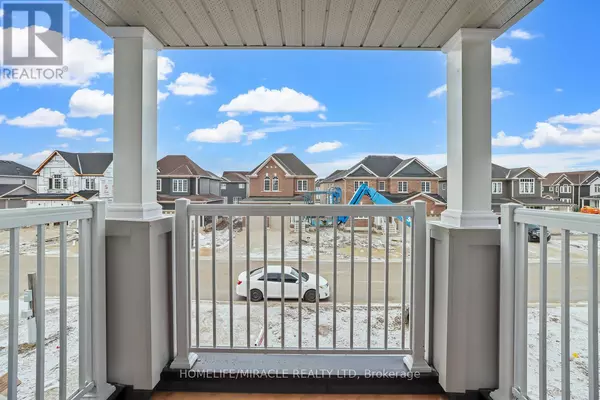
213 CLIPPER DRIVE Clearview (stayner), ON L0M1S0
3 Beds
3 Baths
1,499 SqFt
UPDATED:
Key Details
Property Type Single Family Home
Sub Type Freehold
Listing Status Active
Purchase Type For Rent
Square Footage 1,499 sqft
Subdivision Stayner
MLS® Listing ID S10875175
Bedrooms 3
Half Baths 1
Originating Board Toronto Regional Real Estate Board
Property Description
Location
Province ON
Rooms
Extra Room 1 Second level 5.182 m X 4.267 m Primary Bedroom
Extra Room 2 Second level 4.826 m X 3.404 m Bedroom 2
Extra Room 3 Second level 3.454 m X 3.048 m Bedroom 3
Extra Room 4 Main level 5.537 m X 2.352 m Great room
Extra Room 5 Main level 3.048 m X 2.641 m Dining room
Extra Room 6 Main level 3.353 m X 2.641 m Kitchen
Interior
Heating Forced air
Cooling Central air conditioning
Flooring Laminate, Tile
Exterior
Parking Features Yes
Community Features Community Centre
View Y/N No
Total Parking Spaces 4
Private Pool No
Building
Story 2
Sewer Sanitary sewer
Others
Ownership Freehold
Acceptable Financing Monthly
Listing Terms Monthly







