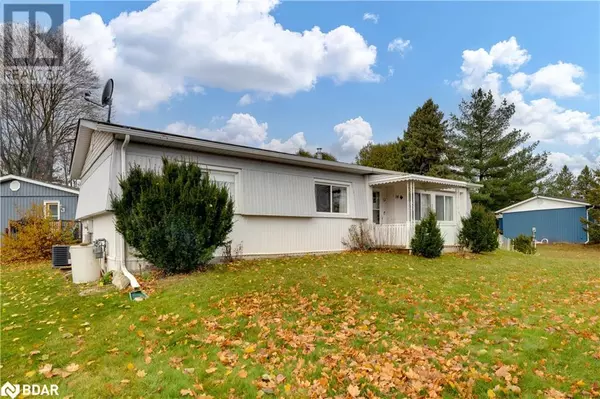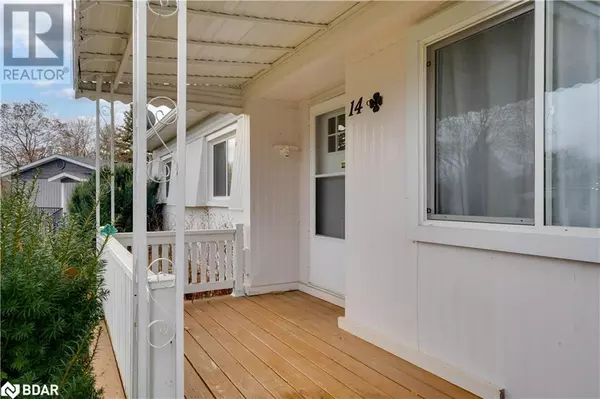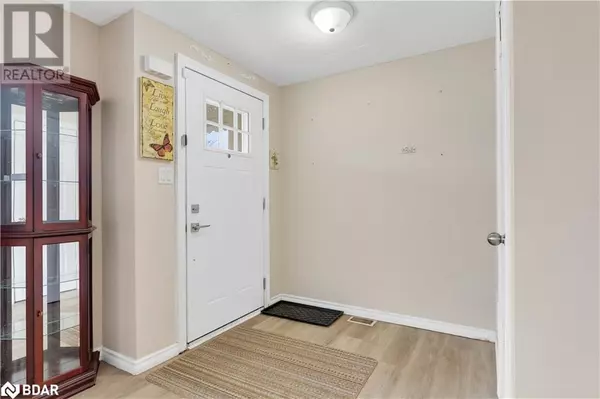
14 WESTERN Avenue Innisfil, ON L9S1L7
2 Beds
2 Baths
1,058 SqFt
OPEN HOUSE
Sun Dec 01, 1:00pm - 3:00pm
UPDATED:
Key Details
Property Type Single Family Home
Sub Type Leasehold
Listing Status Active
Purchase Type For Sale
Square Footage 1,058 sqft
Price per Sqft $278
Subdivision In20 - Sandy Cove Acres
MLS® Listing ID 40679770
Style Bungalow
Bedrooms 2
Half Baths 1
Originating Board Barrie & District Association of REALTORS® Inc.
Property Description
Location
Province ON
Rooms
Extra Room 1 Main level Measurements not available 3pc Bathroom
Extra Room 2 Main level 12'3'' x 10'5'' Bedroom
Extra Room 3 Main level Measurements not available Full bathroom
Extra Room 4 Main level 10'6'' x 8'7'' Primary Bedroom
Extra Room 5 Main level 17'1'' x 13'3'' Living room
Extra Room 6 Main level 18'2'' x 10'2'' Dining room
Interior
Heating Forced air,
Cooling Central air conditioning
Exterior
Parking Features No
Community Features Quiet Area, Community Centre
View Y/N No
Total Parking Spaces 2
Private Pool Yes
Building
Story 1
Sewer Municipal sewage system
Architectural Style Bungalow
Others
Ownership Leasehold







