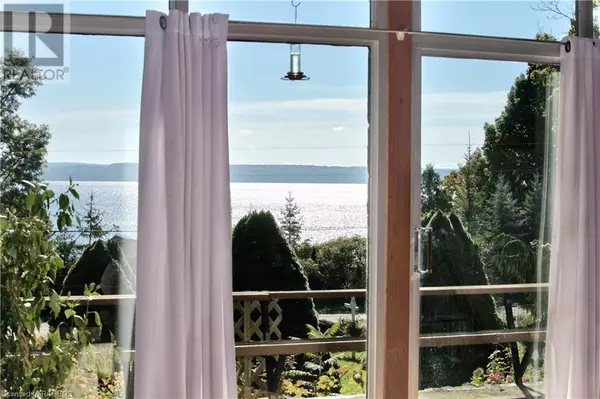
505424 GREY ROAD 1 Kemble, ON N0H1S0
3 Beds
5 Baths
3,530 SqFt
UPDATED:
Key Details
Property Type Single Family Home
Sub Type Freehold
Listing Status Active
Purchase Type For Sale
Square Footage 3,530 sqft
Price per Sqft $297
Subdivision Georgian Bluffs
MLS® Listing ID 40680793
Style Raised bungalow
Bedrooms 3
Half Baths 3
Originating Board OnePoint - Grey Bruce Owen Sound
Year Built 1975
Lot Size 1.409 Acres
Acres 61376.04
Property Description
Location
Province ON
Rooms
Extra Room 1 Lower level 22'0'' x 17'11'' Other
Extra Room 2 Lower level 17'0'' x 12'6'' Sunroom
Extra Room 3 Lower level 13'9'' x 12'7'' Den
Extra Room 4 Lower level 41'0'' x 10'10'' Storage
Extra Room 5 Lower level 24'1'' x 16'7'' Recreation room
Extra Room 6 Lower level 14'0'' x 5'0'' Cold room
Interior
Heating Forced air,
Cooling Central air conditioning
Fireplaces Number 1
Fireplaces Type Other - See remarks
Exterior
Garage Yes
Community Features Quiet Area, School Bus
View Y/N Yes
View Lake view
Total Parking Spaces 14
Private Pool No
Building
Story 1
Sewer Septic System
Architectural Style Raised bungalow
Others
Ownership Freehold







