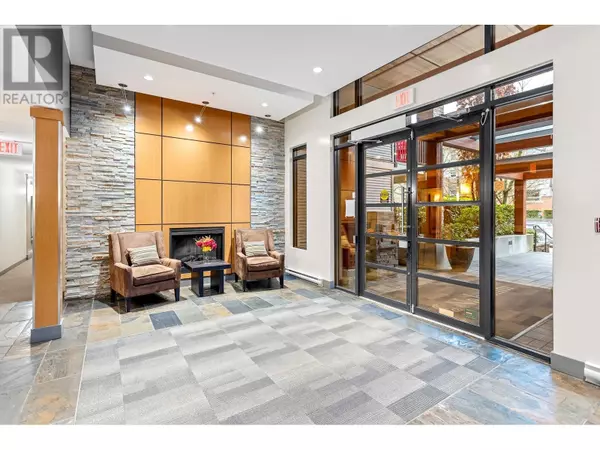REQUEST A TOUR If you would like to see this home without being there in person, select the "Virtual Tour" option and your agent will contact you to discuss available opportunities.
In-PersonVirtual Tour

$ 969,900
Est. payment /mo
Open Sat 2PM-3PM
701 KLAHANIE DR #205 Port Moody, BC V3H5L6
3 Beds
2 Baths
1,093 SqFt
OPEN HOUSE
Sat Nov 30, 2:00pm - 3:00pm
UPDATED:
Key Details
Property Type Condo
Sub Type Strata
Listing Status Active
Purchase Type For Sale
Square Footage 1,093 sqft
Price per Sqft $887
MLS® Listing ID R2946581
Bedrooms 3
Condo Fees $547/mo
Originating Board Greater Vancouver REALTORS®
Year Built 2009
Property Description
Step into this stunning raised ground floor CORNER unit featuring 3 bdrms & 2 bathrooms, boasting an expansive stone patio with access to a beautiful garden - perfect for outdoor living. Thoughtfully upgraded with hand-scraped engineered flooring, elegant custom wainscoting & detailed window casings. Kitchen is a chef's dream, showcasing solid wood white cabinetry, tile backsplash, S/S appliances, granite countertops & porcelain tile floors. The spacious living & dining areas feature a cozy Heatalator electric fireplace & custom window coverings. Primary bedroom offers a W/I closet and a luxurious spa-inspired ensuite, while 2 other bedrooms are located on the opposite side of the unit, great for privacy! The main bathroom shines with a marble vessel sink & modern finishes. Additional highlights include 2 side-by-side parking spaces located next to the elevator & access to the strata's private gym & party room, along with full privileges at the Canoe Club's resort style amenities. Prime Port Moody location! (id:24570)
Location
Province BC
Interior
Heating Baseboard heaters,
Exterior
Parking Features Yes
Community Features Pets Allowed With Restrictions
View Y/N Yes
View View
Total Parking Spaces 2
Private Pool Yes
Others
Ownership Strata







