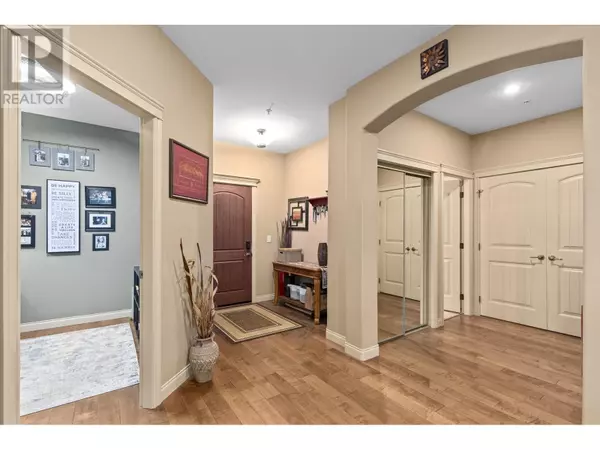
2760 Auburn RD #103 West Kelowna, BC V4T4C2
2 Beds
2 Baths
1,368 SqFt
UPDATED:
Key Details
Property Type Condo
Sub Type Strata
Listing Status Active
Purchase Type For Sale
Square Footage 1,368 sqft
Price per Sqft $452
Subdivision Shannon Lake
MLS® Listing ID 10329199
Bedrooms 2
Condo Fees $484/mo
Originating Board Association of Interior REALTORS®
Year Built 2009
Property Description
Location
Province BC
Zoning Unknown
Rooms
Extra Room 1 Main level Measurements not available Full bathroom
Extra Room 2 Main level 8' x 9' Den
Extra Room 3 Main level 14' x 12' Primary Bedroom
Extra Room 4 Main level 9' x 12' Dining room
Extra Room 5 Main level Measurements not available Full ensuite bathroom
Extra Room 6 Main level 11' x 11' Bedroom
Interior
Heating See remarks
Cooling Central air conditioning
Fireplaces Type Unknown
Exterior
Parking Features Yes
View Y/N No
Total Parking Spaces 2
Private Pool No
Building
Story 1
Sewer Municipal sewage system
Others
Ownership Strata







