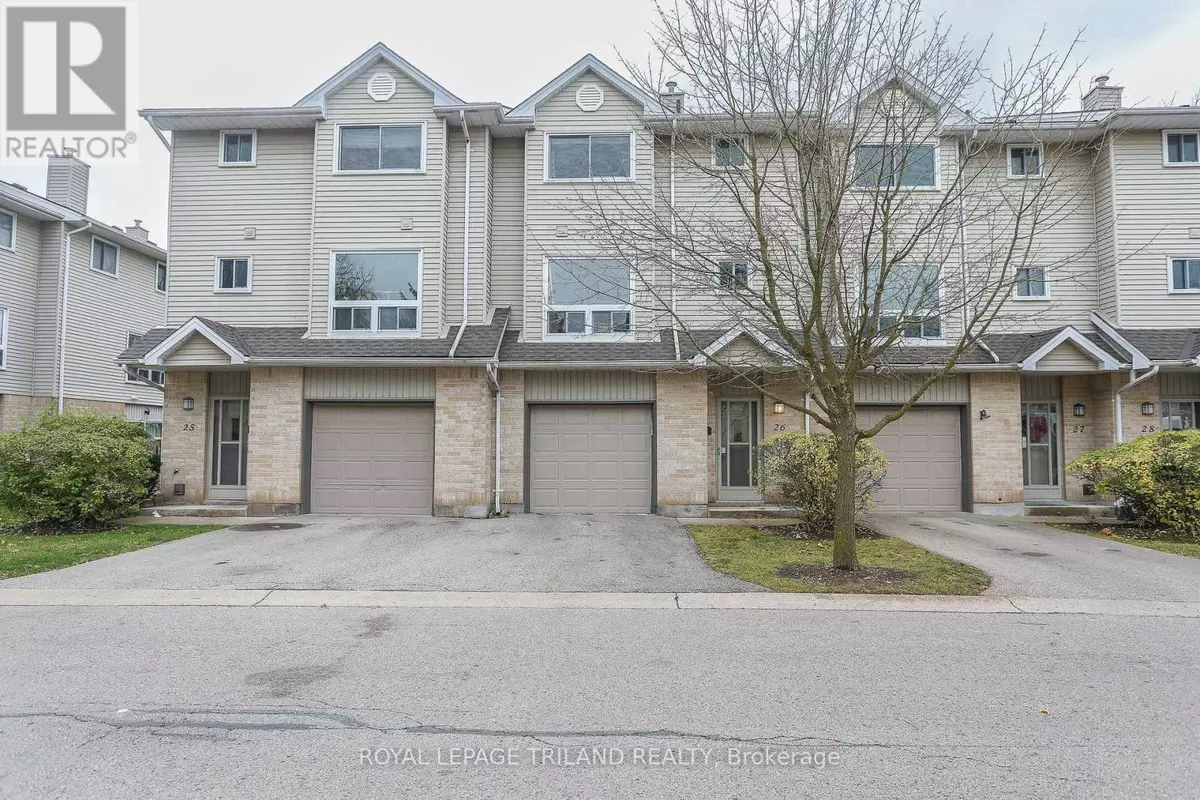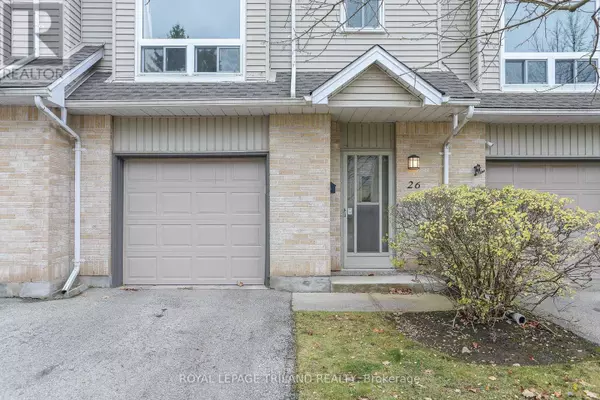
1990 Wavell ST #26 London, ON N5V4N5
3 Beds
2 Baths
1,399 SqFt
UPDATED:
Key Details
Property Type Townhouse
Sub Type Townhouse
Listing Status Active
Purchase Type For Sale
Square Footage 1,399 sqft
Price per Sqft $328
Subdivision East I
MLS® Listing ID X10929126
Bedrooms 3
Half Baths 1
Condo Fees $311/mo
Originating Board London and St. Thomas Association of REALTORS®
Property Description
Location
Province ON
Rooms
Extra Room 1 Second level 3.9 m X 2.49 m Dining room
Extra Room 2 Second level 3.9 m X 3.35 m Kitchen
Extra Room 3 Second level 6.01 m X 3.31 m Living room
Extra Room 4 Third level 3.06 m X 4.54 m Bedroom 2
Extra Room 5 Third level 2.85 m X 3.06 m Bedroom 3
Extra Room 6 Third level 3.89 m X 4.2 m Primary Bedroom
Interior
Heating Forced air
Cooling Central air conditioning
Fireplaces Number 1
Exterior
Parking Features Yes
Fence Fenced yard
Community Features Pet Restrictions, Community Centre
View Y/N No
Total Parking Spaces 2
Private Pool No
Building
Lot Description Landscaped
Story 3
Others
Ownership Condominium/Strata







