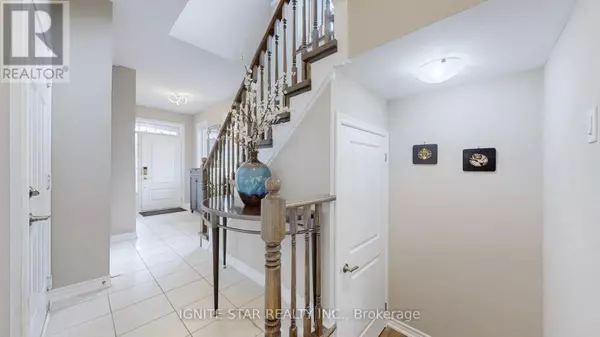
3355 MOCKINGBIRD COMMON CRESCENT Oakville, ON L6H0X1
3 Beds
3 Baths
1,499 SqFt
OPEN HOUSE
Sun Dec 01, 2:00pm - 4:00pm
UPDATED:
Key Details
Property Type Townhouse
Sub Type Townhouse
Listing Status Active
Purchase Type For Sale
Square Footage 1,499 sqft
Price per Sqft $907
Subdivision Rural Oakville
MLS® Listing ID W10929555
Bedrooms 3
Half Baths 1
Condo Fees $96/mo
Originating Board Toronto Regional Real Estate Board
Property Description
Location
Province ON
Rooms
Extra Room 1 Second level 4.4 m X 4.02 m Primary Bedroom
Extra Room 2 Second level 3.72 m X 2.94 m Bedroom 2
Extra Room 3 Second level 3.72 m X 2.94 m Bedroom 3
Extra Room 4 Second level 2.53 m X 2.3 m Laundry room
Extra Room 5 Second level 2.8 m X 2.53 m Bathroom
Extra Room 6 Ground level 5.02 m X 3.41 m Living room
Interior
Heating Forced air
Cooling Central air conditioning, Ventilation system
Flooring Hardwood, Ceramic, Tile
Exterior
Parking Features Yes
Fence Fenced yard
View Y/N No
Total Parking Spaces 2
Private Pool No
Building
Lot Description Landscaped
Story 2
Sewer Sanitary sewer
Others
Ownership Freehold







