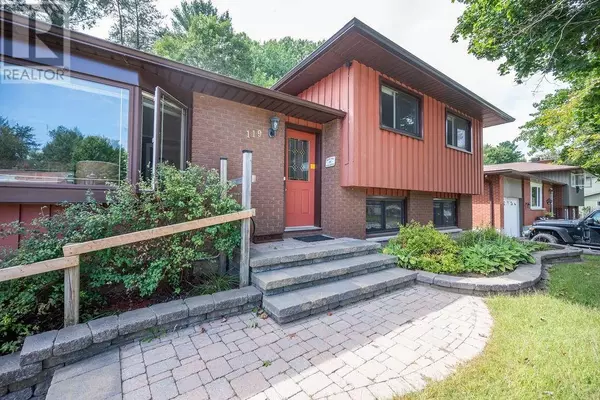REQUEST A TOUR If you would like to see this home without being there in person, select the "Virtual Tour" option and your agent will contact you to discuss available opportunities.
In-PersonVirtual Tour

$ 499,900
Est. payment /mo
Active
119 FRONTENAC CRESCENT Deep River, ON K0J1P0
4 Beds
2 Baths
UPDATED:
Key Details
Property Type Single Family Home
Sub Type Freehold
Listing Status Active
Purchase Type For Sale
Subdivision 510 - Deep River
MLS® Listing ID X9517718
Bedrooms 4
Originating Board Renfrew County Real Estate Board
Property Description
Flooring: Hardwood, Flooring: Ceramic, Flooring: Laminate, This attractive split level is located in a very desirable neighborhood that's just minutes to Grouse Park, ski hill and Pine Point Beach, Features include sun filled updated custom kitchen, spacious and inviting living/ dining room , 3 generous sized bedrooms with 4 pc bath, 4 season sunroom overlooking a beautiful private fenced back yard with deck and patio bordering town green space for that country feel, lower level offering a 4th bedroom, family room with gas fireplace, 3 pc. bath, basement area has a large home gym/ games room, plus utility area with workshop and storage, Gas heat, central air, attached insulated garage. Don't miss it !! Call today. 24 hour irrevocable required on all offers. (id:24570)
Location
Province ON
Rooms
Extra Room 1 Basement 3.75 m X 6.47 m Family room
Extra Room 2 Basement 3.5 m X 2.87 m Bedroom
Extra Room 3 Basement 1.7 m X 1.6 m Bathroom
Extra Room 4 Lower level 6.29 m X 3.37 m Games room
Extra Room 5 Lower level 6.32 m X 4.29 m Games room
Extra Room 6 Main level 3.73 m X 1.21 m Foyer
Interior
Heating Forced air
Cooling Central air conditioning
Fireplaces Number 1
Exterior
Parking Features Yes
Fence Fenced yard
View Y/N No
Total Parking Spaces 3
Private Pool No
Building
Sewer Sanitary sewer
Others
Ownership Freehold







