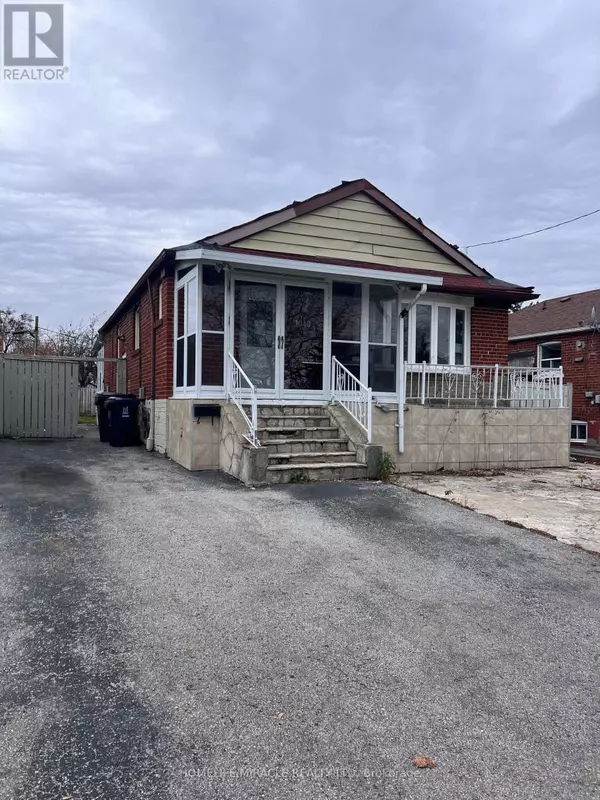
1040 KENNEDY ROAD Toronto (dorset Park), ON M1P2K6
4 Beds
3 Baths
699 SqFt
UPDATED:
Key Details
Property Type Single Family Home
Sub Type Freehold
Listing Status Active
Purchase Type For Sale
Square Footage 699 sqft
Price per Sqft $1,257
Subdivision Dorset Park
MLS® Listing ID E10929667
Style Bungalow
Bedrooms 4
Half Baths 1
Originating Board Toronto Regional Real Estate Board
Property Description
Location
Province ON
Rooms
Extra Room 1 Basement 1.22 m X 1.89 m Laundry room
Extra Room 2 Basement 2.59 m X 2.42 m Bathroom
Extra Room 3 Basement 3.88 m X 3.77 m Bedroom 3
Extra Room 4 Basement 3.78 m X 3.07 m Bedroom 4
Extra Room 5 Basement 4.59 m X 3.69 m Family room
Extra Room 6 Main level 3.75 m X 2.73 m Kitchen
Interior
Heating Forced air
Cooling Central air conditioning
Flooring Tile, Laminate
Exterior
Parking Features No
Fence Fenced yard
Community Features Community Centre
View Y/N No
Total Parking Spaces 5
Private Pool No
Building
Story 1
Sewer Sanitary sewer
Architectural Style Bungalow
Others
Ownership Freehold







