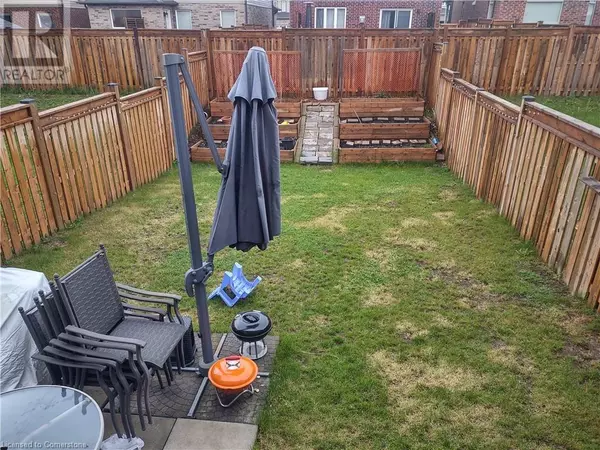
14 FREER Drive Ayr, ON N0B1E0
3 Beds
3 Baths
1,500 SqFt
UPDATED:
Key Details
Property Type Townhouse
Sub Type Townhouse
Listing Status Active
Purchase Type For Rent
Square Footage 1,500 sqft
Subdivision 60 - Ayr
MLS® Listing ID 40680929
Style 2 Level
Bedrooms 3
Half Baths 1
Originating Board Cornerstone - Mississauga
Year Built 2018
Property Description
Location
Province ON
Rooms
Extra Room 1 Second level Measurements not available 3pc Bathroom
Extra Room 2 Second level Measurements not available Full bathroom
Extra Room 3 Second level Measurements not available Laundry room
Extra Room 4 Second level 10'2'' x 11'6'' Bedroom
Extra Room 5 Second level 10'1'' x 11'6'' Bedroom
Extra Room 6 Second level 11'9'' x 15'0'' Primary Bedroom
Interior
Heating Forced air
Cooling Central air conditioning
Exterior
Parking Features Yes
Community Features Community Centre
View Y/N No
Total Parking Spaces 3
Private Pool No
Building
Story 2
Sewer Municipal sewage system
Architectural Style 2 Level
Others
Ownership Freehold
Acceptable Financing Monthly
Listing Terms Monthly






