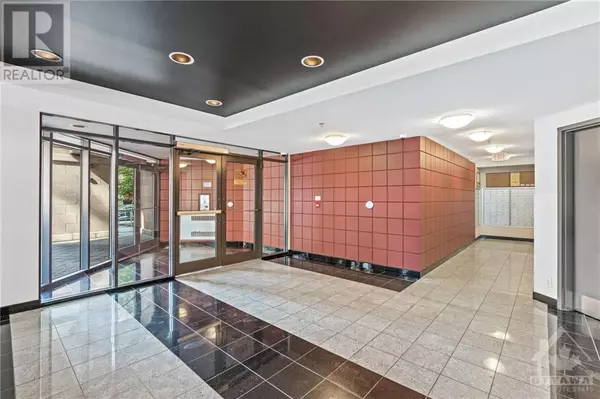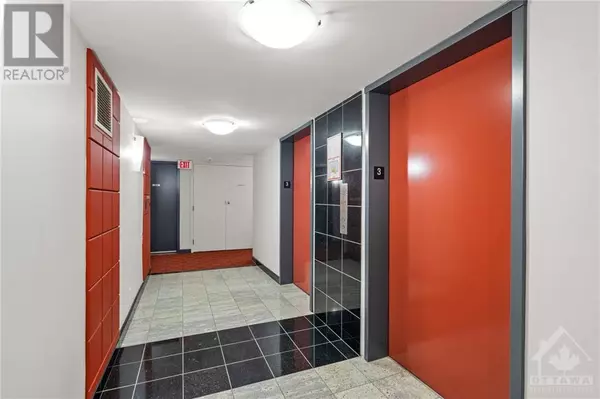REQUEST A TOUR If you would like to see this home without being there in person, select the "Virtual Tour" option and your agent will contact you to discuss available opportunities.
In-PersonVirtual Tour

$ 299,900
Est. payment /mo
New
445 LAURIER AVE #303 Ottawa Centre (4101 - Ottawa Centre), ON K1R0A2
1 Bed
1 Bath
UPDATED:
Key Details
Property Type Condo
Sub Type Condominium/Strata
Listing Status Active
Purchase Type For Sale
Subdivision 4101 - Ottawa Centre
MLS® Listing ID X10441886
Bedrooms 1
Condo Fees $532/mo
Originating Board Ottawa Real Estate Board
Property Description
Flooring: Tile, Flooring: Hardwood, If downtown living is what you are looking for, then look no further! Welcome to this bright, newly updated 1 bedroom, 1 bathroom Centretown condo! The open concept living/dining/kitchen is suits a modern living lifestyle. The kitchen features sleek black appliances, black granite countertops, ample cupboard and counter space, and new kitchen cabinet hardware. Freshly painted throughout, this condo feels fresh and inviting. The living area is flooded with light from the large windows and patio doors, complete with new Hunter Douglas blinds and sheer curtains in the family room. Enjoy your morning coffee on the balcony just off the living area! The main bathroom has a tub/shower combo, as well as a black granite countertop. The spacious and bright bedroom is the perfect retreat. Enjoy the bonus of In-unit laundry, and a large storage locker (#88). Perfect for first-time buyers or investors! Don’t miss out on this gem!, Flooring: Carpet Wall To Wall (id:24570)
Location
Province ON
Rooms
Extra Room 1 Main level 4.95 m X 3.2 m Living room
Extra Room 2 Main level 2.46 m X 2.13 m Kitchen
Extra Room 3 Main level Measurements not available Bathroom
Extra Room 4 Main level 4.26 m X 2.76 m Primary Bedroom
Extra Room 5 Main level Measurements not available Laundry room
Extra Room 6 Main level 3.14 m X 1.21 m Other
Interior
Heating Forced air
Cooling Central air conditioning
Exterior
Garage No
Community Features Pets Allowed
View Y/N No
Private Pool No
Others
Ownership Condominium/Strata







