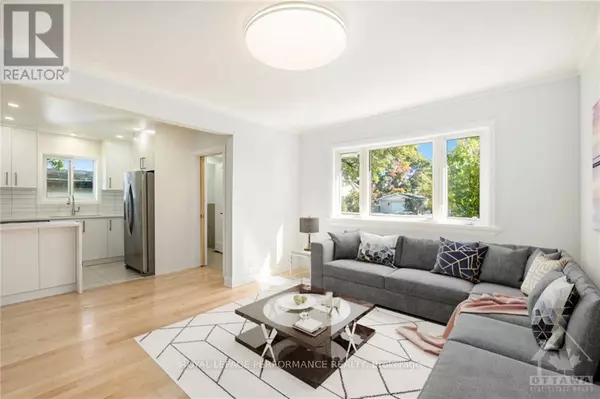
1221 NOTTING HILL AVENUE Ottawa, ON K1V6T6
4 Beds
3 Baths
UPDATED:
Key Details
Property Type Single Family Home
Sub Type Freehold
Listing Status Active
Purchase Type For Sale
Subdivision 3803 - Ellwood
MLS® Listing ID X10430209
Style Bungalow
Bedrooms 4
Half Baths 1
Originating Board Ottawa Real Estate Board
Property Description
Location
Province ON
Rooms
Extra Room 1 Lower level 2.4 m X 3.5 m Bathroom
Extra Room 2 Lower level 6.47 m X 4.92 m Recreational, Games room
Extra Room 3 Lower level 5.79 m X 3.37 m Family room
Extra Room 4 Lower level 4.08 m X 3.42 m Bedroom
Extra Room 5 Lower level 3.27 m X 3.07 m Kitchen
Extra Room 6 Main level 4.08 m X 3.35 m Living room
Interior
Heating Forced air
Cooling Central air conditioning
Exterior
Parking Features No
Fence Fenced yard
View Y/N No
Total Parking Spaces 4
Private Pool No
Building
Story 1
Sewer Sanitary sewer
Architectural Style Bungalow
Others
Ownership Freehold







