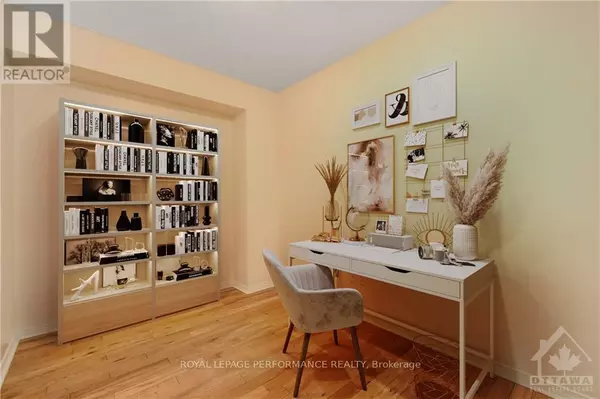REQUEST A TOUR If you would like to see this home without being there in person, select the "Virtual Tour" option and your advisor will contact you to discuss available opportunities.
In-PersonVirtual Tour

$ 539,900
Est. payment /mo
Active
136 FORDHAM Ottawa, ON K2C4G5
2 Beds
2 Baths
UPDATED:
Key Details
Property Type Townhouse
Sub Type Townhouse
Listing Status Active
Purchase Type For Sale
Subdivision 5304 - Central Park
MLS® Listing ID X10425902
Bedrooms 2
Half Baths 1
Originating Board Ottawa Real Estate Board
Property Description
ATTENTION FIRST TIME BUYERS & INVESTORS! Executive Freehold Townhome! 2 BED, 1.5 BATH features 2 DEN / OFFICE SPACES, perfect for multiple people working from home. 2 PARKING SPACES, ATTACHED GARAGE, OPEN CONCEPT KITCHEN, SS appliances, HARDWOOD FLOORS, 2 WALK-OUT BALCONIES and AN UPGRADED SKYLIGHT brightens top two floors! 1st Level spacious foyer with ceramic tile, entryway closet, 2-pc powder rm and office. 2nd Level a large open concept kitchen, dining and living room with walk-out balcony. 3rd Level highlighted by UPGRADED SKYLIGHT - amazing natural light. Primary bedroom with walk-in closet and private walk-out balcony, well proportioned 2nd bedroom and 4 piece main bathroom featuring large SOAKER tub and separate glass shower. Lower level features additional den / office, storage and laundry room. Low association fees ($76) covers snow removal, lights and grass maintenance in common areas. 24 hours irrevocable on all offers as per form 244. Some photos have been digitally staged. (id:24570)
Location
Province ON
Rooms
Extra Room 1 Second level 3.55 m X 2.66 m Dining room
Extra Room 2 Second level 3.5 m X 3.07 m Kitchen
Extra Room 3 Second level 5.3 m X 3.3 m Living room
Extra Room 4 Third level 3.27 m X 2.71 m Bathroom
Extra Room 5 Third level 3.02 m X 2.81 m Bedroom
Extra Room 6 Third level 5.76 m X 3.27 m Primary Bedroom
Interior
Heating Forced air
Cooling Central air conditioning
Exterior
Parking Features Yes
View Y/N No
Total Parking Spaces 2
Private Pool No
Building
Story 3
Sewer Sanitary sewer
Others
Ownership Freehold







