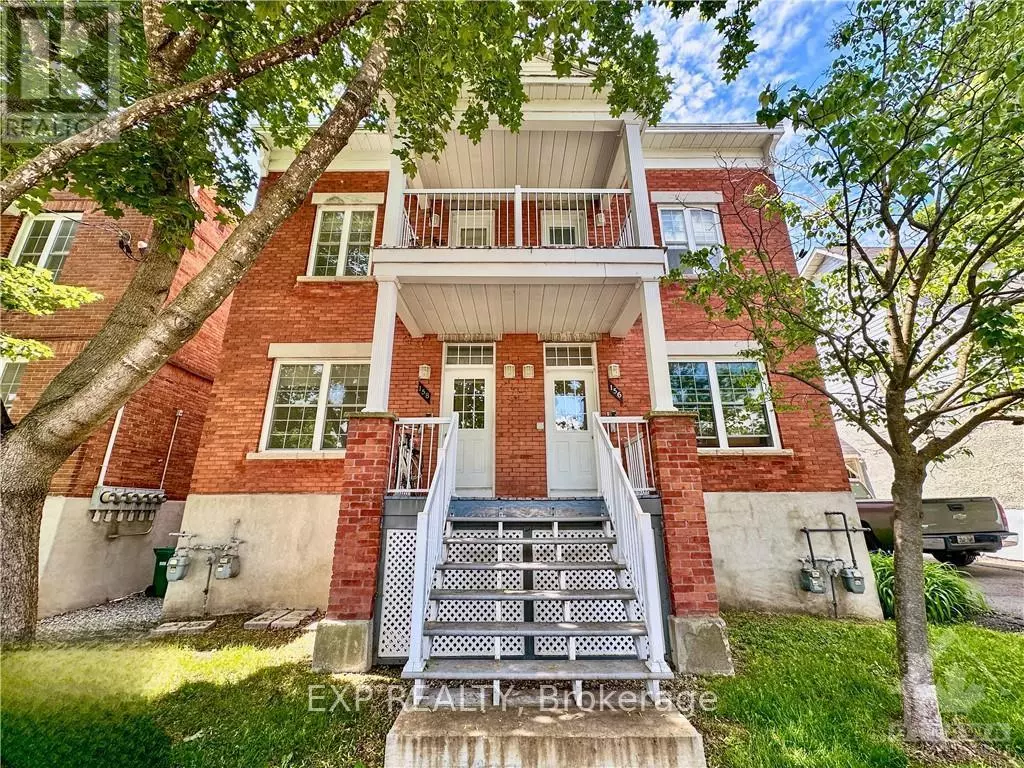REQUEST A TOUR If you would like to see this home without being there in person, select the "Virtual Tour" option and your agent will contact you to discuss available opportunities.
In-PersonVirtual Tour

$ 2,275
Active
156 IVY CRES #1 Ottawa, ON K1M1X6
2 Beds
1 Bath
699 SqFt
UPDATED:
Key Details
Property Type Single Family Home
Listing Status Active
Purchase Type For Rent
Square Footage 699 sqft
Subdivision 3302 - Lindenlea
MLS® Listing ID X10422994
Bedrooms 2
Originating Board Ottawa Real Estate Board
Property Description
Flooring: Tile, Flooring: Vinyl, This charming 2-Bedroom Suite in the heart of Lindenlea. Welcome to your new abode showcasing elegance and functionality in every corner. Enjoy updated finishes throughout the unit, premium flooring, Renovated kitchen and bathroom. 1 bedroom on the main level, 2nd in the lower level with walk in closet and laundry room. Nestled in this sought-after neighborhood, you're minutes away from vibrant shopping districts, gourmet restaurants, lush parks, and great schools. Tenant pays all Utilities (gas, Hydro) hwt tank rental and water will be set at $50 flat monthly. Parking is to be assigned. 24 hours notice for all showings and all applications must include: A credit report, proof of income, and proof of employment., Deposit: 4550 (id:24570)
Location
Province ON
Rooms
Extra Room 1 Lower level 4.57 m X 2.54 m Laundry room
Extra Room 2 Lower level 4.92 m X 3.35 m Bedroom
Extra Room 3 Main level 3.65 m X 3.78 m Kitchen
Extra Room 4 Main level 2.72 m X 2.25 m Bathroom
Extra Room 5 Main level 3.42 m X 2.46 m Living room
Extra Room 6 Main level 3.09 m X 3.27 m Bedroom
Interior
Heating Forced air
Cooling Central air conditioning
Exterior
Parking Features No
View Y/N No
Total Parking Spaces 1
Private Pool No
Building
Sewer Sanitary sewer
Others
Acceptable Financing Monthly
Listing Terms Monthly







