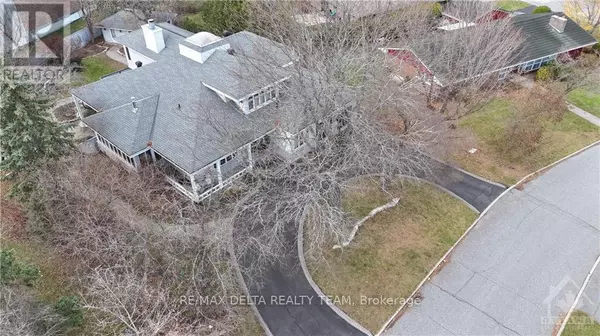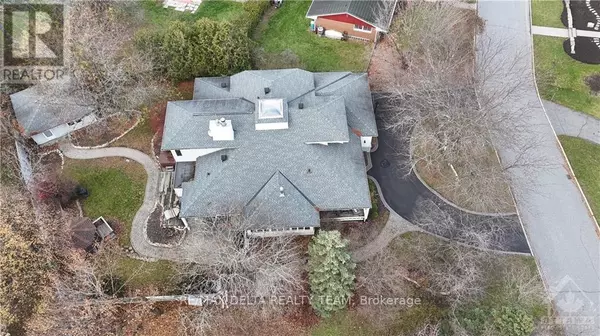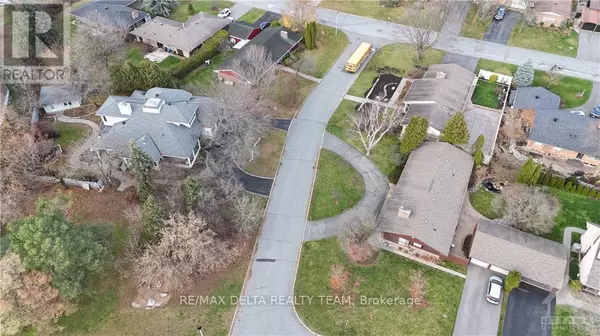
4 ALEUTIAN ROAD Ottawa, ON K2H7C8
4 Beds
3 Baths
UPDATED:
Key Details
Property Type Single Family Home
Sub Type Freehold
Listing Status Active
Purchase Type For Sale
Subdivision 7102 - Bruce Farm/Graham Park/Qualicum/Bellands
MLS® Listing ID X10423259
Bedrooms 4
Originating Board Ottawa Real Estate Board
Property Description
Location
Province ON
Rooms
Extra Room 1 Second level 2.43 m X 3.65 m Office
Extra Room 2 Second level 4.72 m X 4.34 m Bedroom
Extra Room 3 Second level 4.72 m X 7.87 m Primary Bedroom
Extra Room 4 Second level 4.74 m X 2.74 m Bathroom
Extra Room 5 Main level 4.57 m X 5.35 m Den
Extra Room 6 Main level 0.88 m X 2.08 m Bathroom
Interior
Heating Forced air
Cooling Central air conditioning
Fireplaces Number 3
Exterior
Parking Features Yes
Fence Fenced yard
View Y/N No
Total Parking Spaces 6
Private Pool No
Building
Story 2
Sewer Sanitary sewer
Others
Ownership Freehold







