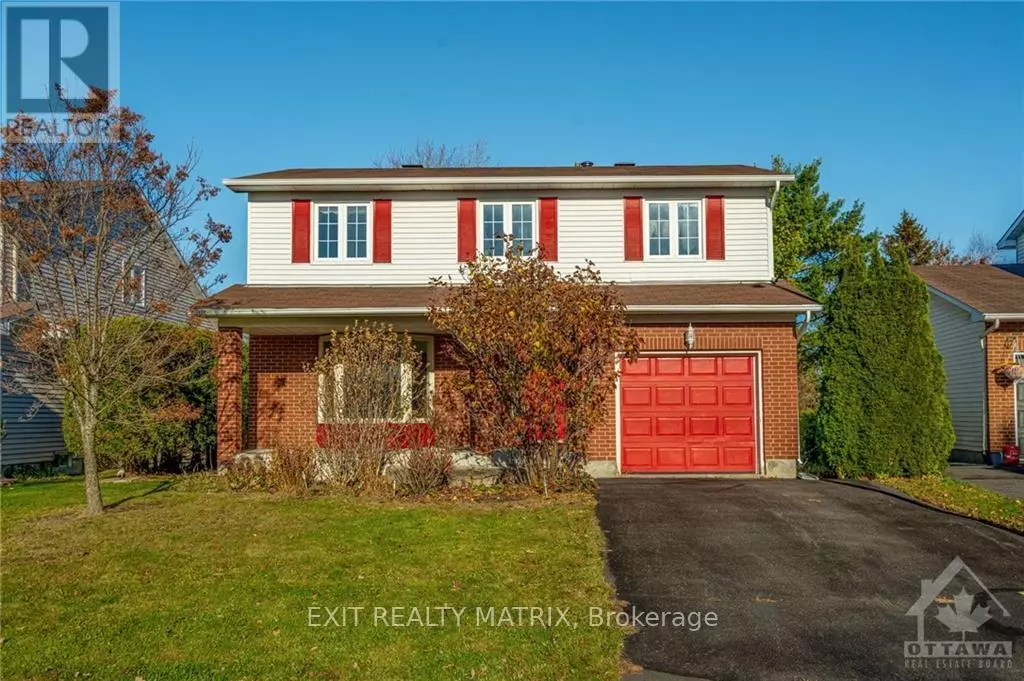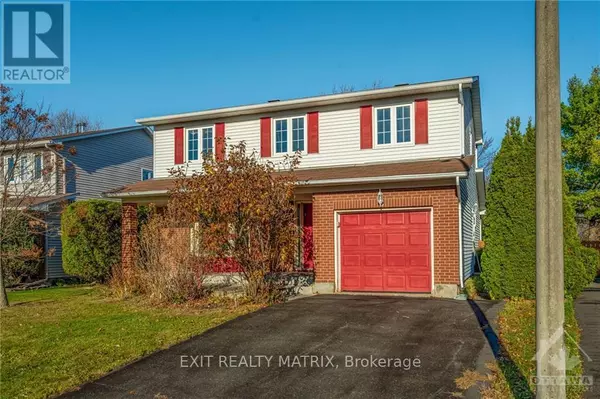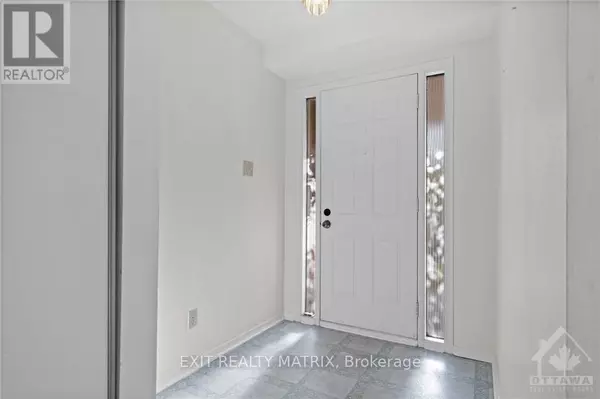
6454 GLEN KNOLLS DRIVE Ottawa, ON K1C2X2
4 Beds
2 Baths
UPDATED:
Key Details
Property Type Single Family Home
Sub Type Freehold
Listing Status Active
Purchase Type For Sale
Subdivision 2002 - Hiawatha Park/Convent Glen
MLS® Listing ID X10423107
Bedrooms 4
Originating Board Ottawa Real Estate Board
Property Description
Location
Province ON
Rooms
Extra Room 1 Second level 3.37 m X 4.8 m Primary Bedroom
Extra Room 2 Second level 3.14 m X 2.99 m Bedroom
Extra Room 3 Second level 3.27 m X 2.99 m Bedroom
Extra Room 4 Second level 3.27 m X 3.2 m Bedroom
Extra Room 5 Basement 4.31 m X 3.04 m Office
Extra Room 6 Basement 4.01 m X 6.78 m Recreational, Games room
Interior
Heating Forced air
Cooling Central air conditioning
Exterior
Parking Features Yes
Fence Fenced yard
View Y/N No
Total Parking Spaces 2
Private Pool No
Building
Story 2
Sewer Sanitary sewer
Others
Ownership Freehold







