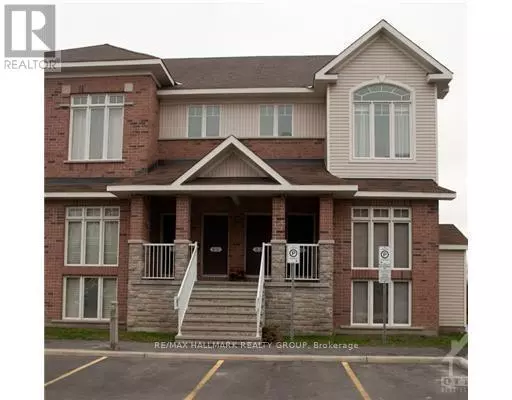
1512 WALKLEY RD #80 Ottawa, ON K1V2G7
2 Beds
2 Baths
UPDATED:
Key Details
Property Type Condo
Sub Type Condominium/Strata
Listing Status Active
Purchase Type For Sale
Subdivision 3804 - Heron Gate/Industrial Park
MLS® Listing ID X10422978
Bedrooms 2
Condo Fees $462/mo
Originating Board Ottawa Real Estate Board
Property Description
Location
Province ON
Rooms
Extra Room 1 Lower level 4.72 m X 3.7 m Family room
Extra Room 2 Lower level 4.34 m X 2.94 m Primary Bedroom
Extra Room 3 Lower level 3.07 m X 2.76 m Bedroom
Extra Room 4 Lower level Measurements not available Bathroom
Extra Room 5 Main level 3.65 m X 2.89 m Living room
Extra Room 6 Main level 4.72 m X 3.2 m Dining room
Interior
Heating Forced air
Cooling Central air conditioning
Exterior
Parking Features No
Community Features Pets Allowed
View Y/N No
Total Parking Spaces 1
Private Pool No
Building
Story 2
Others
Ownership Condominium/Strata







