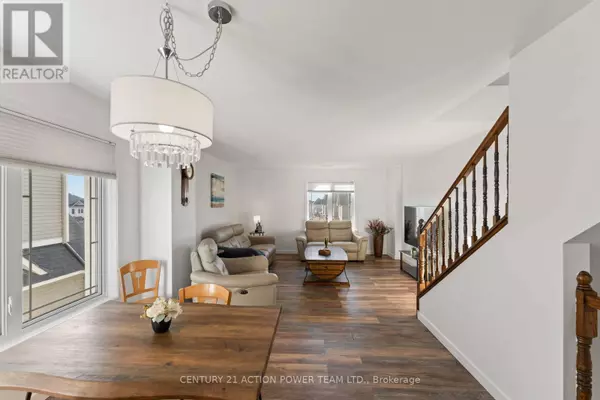
420 HARVEST VALLEY DRIVE Ottawa, ON K4A0V6
2 Beds
3 Baths
1,199 SqFt
UPDATED:
Key Details
Property Type Condo
Sub Type Condominium/Strata
Listing Status Active
Purchase Type For Sale
Square Footage 1,199 sqft
Price per Sqft $357
Subdivision 1118 - Avalon East
MLS® Listing ID X10428868
Bedrooms 2
Half Baths 1
Condo Fees $228/mo
Originating Board Ottawa Real Estate Board
Property Description
Location
Province ON
Rooms
Extra Room 1 Second level 1.52 m X 4.44 m Other
Extra Room 2 Second level 4.19 m X 4.29 m Living room
Extra Room 3 Second level 3.22 m X 3.22 m Dining room
Extra Room 4 Second level 3.7 m X 4.29 m Kitchen
Extra Room 5 Second level 2.1 m X 4.29 m Office
Extra Room 6 Second level 1.72 m X 1.77 m Bathroom
Interior
Heating Forced air
Cooling Central air conditioning
Exterior
Parking Features No
Community Features Pet Restrictions
View Y/N No
Total Parking Spaces 1
Private Pool No
Building
Story 2
Others
Ownership Condominium/Strata







