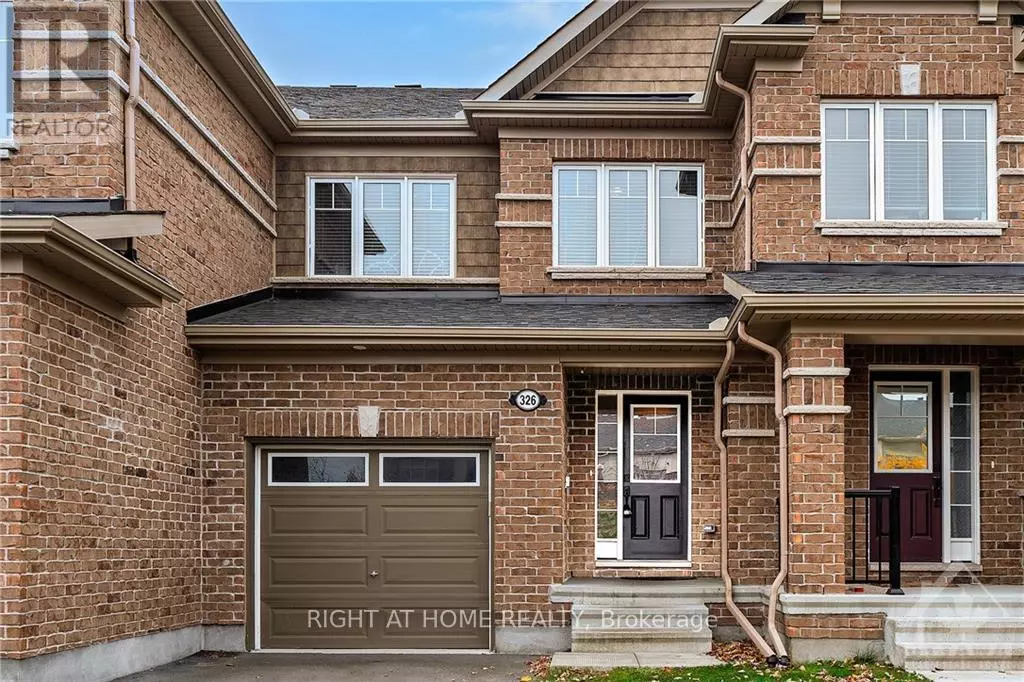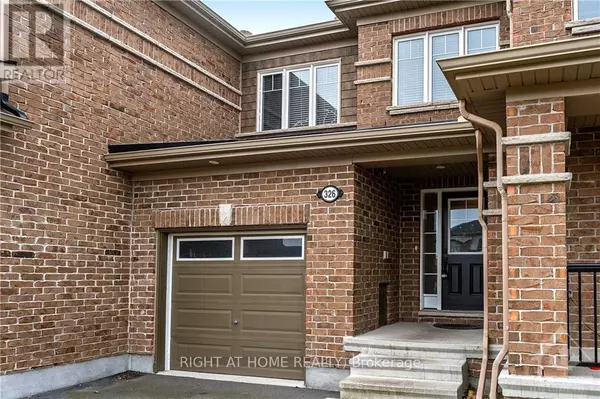
326 LIPIZZANER STREET Ottawa, ON K2S0X9
3 Beds
3 Baths
UPDATED:
Key Details
Property Type Townhouse
Sub Type Townhouse
Listing Status Active
Purchase Type For Rent
Subdivision 8203 - Stittsville (South)
MLS® Listing ID X9524253
Bedrooms 3
Originating Board Ottawa Real Estate Board
Property Description
Location
Province ON
Rooms
Extra Room 1 Second level Measurements not available Bathroom
Extra Room 2 Second level 3.58 m X 6.12 m Primary Bedroom
Extra Room 3 Second level 2.81 m X 3.45 m Bedroom
Extra Room 4 Second level 2.81 m X 3.09 m Bedroom
Extra Room 5 Second level Measurements not available Bathroom
Extra Room 6 Lower level 7.34 m X 3.53 m Family room
Interior
Heating Forced air
Cooling Central air conditioning
Fireplaces Number 1
Exterior
Parking Features Yes
Fence Fenced yard
View Y/N No
Total Parking Spaces 2
Private Pool No
Building
Story 2
Sewer Sanitary sewer
Others
Ownership Freehold
Acceptable Financing Monthly
Listing Terms Monthly







