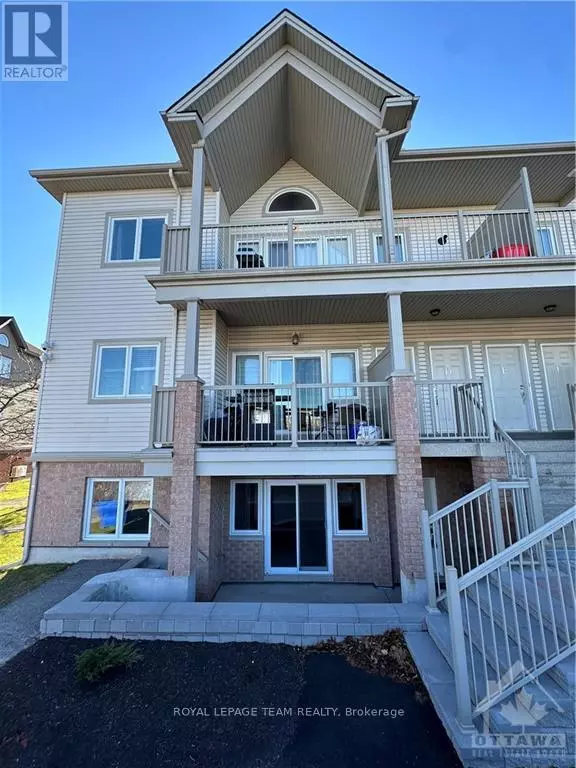
900 WHITE ALDER AVE #A Ottawa, ON K1T0K5
2 Beds
1 Bath
UPDATED:
Key Details
Property Type Condo
Sub Type Condominium/Strata
Listing Status Active
Purchase Type For Sale
Subdivision 2605 - Blossom Park/Kemp Park/Findlay Creek
MLS® Listing ID X9524298
Bedrooms 2
Condo Fees $386/mo
Originating Board Ottawa Real Estate Board
Property Description
Location
Province ON
Rooms
Extra Room 1 Main level 3.73 m X 4.74 m Living room
Extra Room 2 Main level 3.12 m X 3.5 m Dining room
Extra Room 3 Main level 3.07 m X 2.89 m Kitchen
Extra Room 4 Main level Measurements not available Laundry room
Extra Room 5 Main level Measurements not available Bathroom
Extra Room 6 Main level 3.65 m X 3.58 m Primary Bedroom
Interior
Heating Forced air
Cooling Central air conditioning
Exterior
Parking Features No
Community Features Pets Allowed
View Y/N No
Total Parking Spaces 1
Private Pool No
Others
Ownership Condominium/Strata







