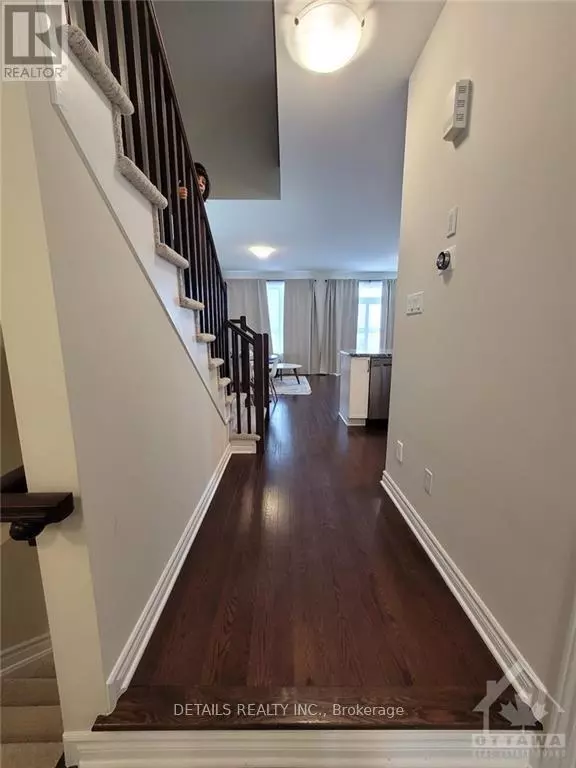
182 JARNIDIERE STREET Ottawa, ON K2S2K1
3 Beds
3 Baths
UPDATED:
Key Details
Property Type Townhouse
Sub Type Townhouse
Listing Status Active
Purchase Type For Rent
Subdivision 8207 - Remainder Of Stittsville & Area
MLS® Listing ID X9522727
Bedrooms 3
Half Baths 1
Originating Board Ottawa Real Estate Board
Property Description
Location
Province ON
Rooms
Extra Room 1 Second level 3 m X 2.8 m Bathroom
Extra Room 2 Second level 2 m X 1 m Laundry room
Extra Room 3 Second level 4.16 m X 3.58 m Primary Bedroom
Extra Room 4 Second level 3 m X 2.8 m Bathroom
Extra Room 5 Second level 3 m X 2.5 m Other
Extra Room 6 Second level 3.6 m X 2.84 m Bedroom
Interior
Heating Forced air
Cooling Central air conditioning
Exterior
Parking Features Yes
Community Features School Bus
View Y/N No
Total Parking Spaces 2
Private Pool No
Building
Story 2
Sewer Sanitary sewer
Others
Ownership Freehold
Acceptable Financing Monthly
Listing Terms Monthly







