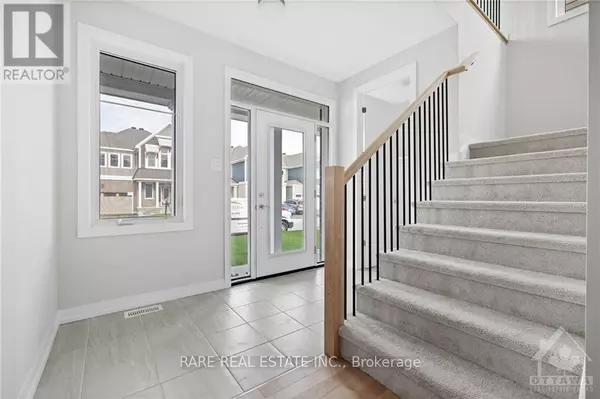REQUEST A TOUR If you would like to see this home without being there in person, select the "Virtual Tour" option and your agent will contact you to discuss available opportunities.
In-PersonVirtual Tour

$ 869,900
Est. payment /mo
Active
103 HACKAMORE CRESCENT Ottawa, ON K0A2Z0
4 Beds
4 Baths
UPDATED:
Key Details
Property Type Single Family Home
Sub Type Freehold
Listing Status Active
Purchase Type For Sale
Subdivision 8209 - Goulbourn Twp From Franktown Rd/South To Rideau
MLS® Listing ID X9521838
Bedrooms 4
Originating Board Ottawa Real Estate Board
Property Description
Flooring: Tile, Welcome to 103 Hackamore! A stunning, newly built luxury custom home that has never been lived in and boasts over $40,000 in premium upgrades. Spanning approximately 3,000 sqft of luxurious living space, this residence is situated on a large, well-sized lot. Designed with family living in mind, it features 4 spacious bedrooms, 4 ½ bathrooms, and a finished basement with room for an additional bathroom. The main floor includes a versatile office/den, ample countertop space, hardwood flooring, and tons of storage! With a two-car garage and a backyard extending over 80 feet, this home is perfectly situated near top schools, parks, and community amenities. Schedule your private tour today and step into the home of your dreams!, Flooring: Hardwood, Flooring: Carpet Wall To Wall (id:24570)
Location
Province ON
Rooms
Extra Room 1 Second level 4.29 m X 5.05 m Primary Bedroom
Extra Room 2 Second level 2.48 m X 1.85 m Other
Extra Room 3 Second level 2.46 m X 1.85 m Other
Extra Room 4 Second level 3.65 m X 3.86 m Bathroom
Extra Room 5 Second level 3.63 m X 4.19 m Bedroom
Extra Room 6 Second level 4.82 m X 3.83 m Bedroom
Interior
Heating Forced air
Exterior
Parking Features Yes
View Y/N No
Total Parking Spaces 4
Private Pool No
Building
Story 2
Sewer Sanitary sewer
Others
Ownership Freehold







