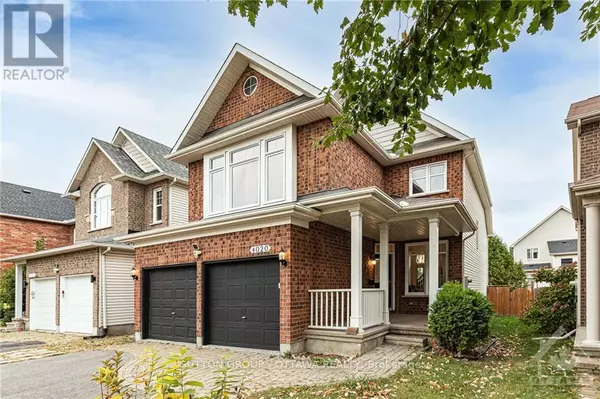
4020 CANYON WALK DRIVE Ottawa, ON K1V1X3
4 Beds
4 Baths
UPDATED:
Key Details
Property Type Single Family Home
Sub Type Freehold
Listing Status Active
Purchase Type For Sale
Subdivision 2602 - Riverside South/Gloucester Glen
MLS® Listing ID X9522011
Bedrooms 4
Originating Board Ottawa Real Estate Board
Property Description
Location
Province ON
Rooms
Extra Room 1 Second level Measurements not available Bathroom
Extra Room 2 Second level 5.05 m X 3.65 m Primary Bedroom
Extra Room 3 Second level Measurements not available Bathroom
Extra Room 4 Second level 3.32 m X 3.04 m Bedroom
Extra Room 5 Second level 3.12 m X 3.04 m Bedroom
Extra Room 6 Lower level 4.87 m X 3.09 m Bedroom
Interior
Heating Forced air
Cooling Central air conditioning
Fireplaces Number 1
Exterior
Parking Features Yes
Fence Fenced yard
View Y/N No
Total Parking Spaces 4
Private Pool No
Building
Story 2
Sewer Sanitary sewer
Others
Ownership Freehold







