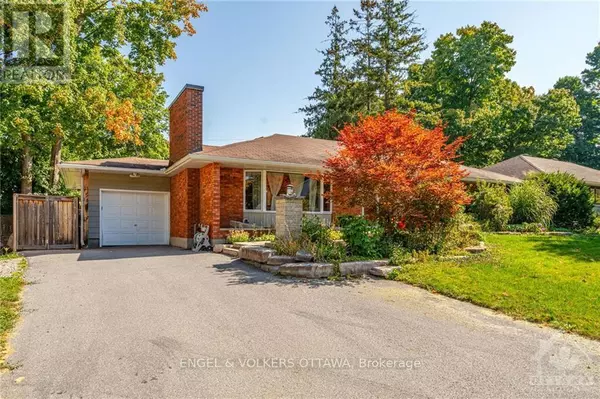
2055 THORNE AVENUE Ottawa, ON K1H5X4
5 Beds
2 Baths
UPDATED:
Key Details
Property Type Single Family Home
Sub Type Freehold
Listing Status Active
Purchase Type For Sale
Subdivision 3606 - Alta Vista/Faircrest Heights
MLS® Listing ID X9520386
Style Bungalow
Bedrooms 5
Originating Board Ottawa Real Estate Board
Property Description
Location
Province ON
Rooms
Extra Room 1 Basement 6.65 m X 4.11 m Recreational, Games room
Extra Room 2 Basement 2.46 m X 2.48 m Bathroom
Extra Room 3 Basement 8.12 m X 3.93 m Other
Extra Room 4 Basement 1.42 m X 2.48 m Laundry room
Extra Room 5 Basement 4.16 m X 3.96 m Bedroom
Extra Room 6 Basement 3.88 m X 4.29 m Bedroom
Interior
Heating Forced air
Cooling Central air conditioning
Fireplaces Number 1
Exterior
Parking Features Yes
Fence Fenced yard
View Y/N No
Total Parking Spaces 3
Private Pool No
Building
Story 1
Sewer Sanitary sewer
Architectural Style Bungalow
Others
Ownership Freehold







