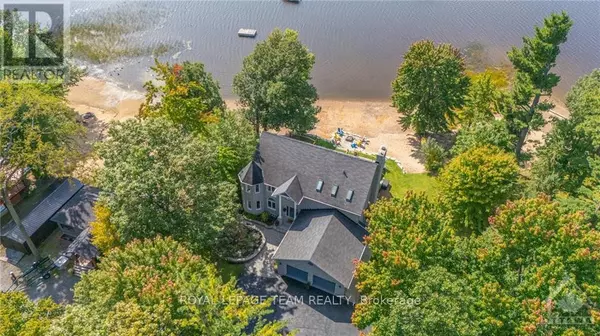REQUEST A TOUR If you would like to see this home without being there in person, select the "Virtual Tour" option and your advisor will contact you to discuss available opportunities.
In-PersonVirtual Tour

$ 1,550,000
Est. payment /mo
Active
4232 ARMITAGE AVENUE Ottawa, ON K0A1T0
4 Beds
3 Baths
UPDATED:
Key Details
Property Type Single Family Home
Sub Type Freehold
Listing Status Active
Purchase Type For Sale
Subdivision 9304 - Dunrobin Shores
MLS® Listing ID X9520153
Bedrooms 4
Originating Board Ottawa Real Estate Board
Property Description
Flooring: Tile, A Landmark Stone House, a perfect blend of traditional architecture with stunning views awaits the decerning buyer. Elegance and charm best describe this 4 level home proudly boasting its timeless appeal. Breathtaking uninterrupted views from every room. Covered decks invite you outdoors to relax and enjoy all waterfront living has to offer. Design elements include two stone fireplaces, natural hardwood flooring, vaulted ceilings with open concept floor plan offering unparalleled views from every level. Chefs delight in the modern gourmet kitchen with entertaining island and stone countertops. All four bedrooms are bright and spacious. Private patio access is available from the primary and guest bedrooms. The Primary Suite features an elegant ensuite bath complete with soaker tub, tile flooring and wood burning fireplace with access to its own private balcony! The perfect place to relax and unwind. All bedrooms are thoughtfully designed, providing comfort and privacy. Welcome Home, Flooring: Hardwood (id:24570)
Location
Province ON
Rooms
Extra Room 1 Second level 3.35 m X 3.35 m Bathroom
Extra Room 2 Second level 3.35 m X 2.13 m Other
Extra Room 3 Second level 4.26 m X 3.65 m Bedroom
Extra Room 4 Second level 4.26 m X 3.65 m Bedroom
Extra Room 5 Second level 5.48 m X 4.57 m Primary Bedroom
Extra Room 6 Third level 7.62 m X 4.69 m Bedroom
Interior
Heating Forced air
Cooling Central air conditioning
Exterior
Parking Features No
View Y/N No
Total Parking Spaces 6
Private Pool No
Building
Story 3
Others
Ownership Freehold







