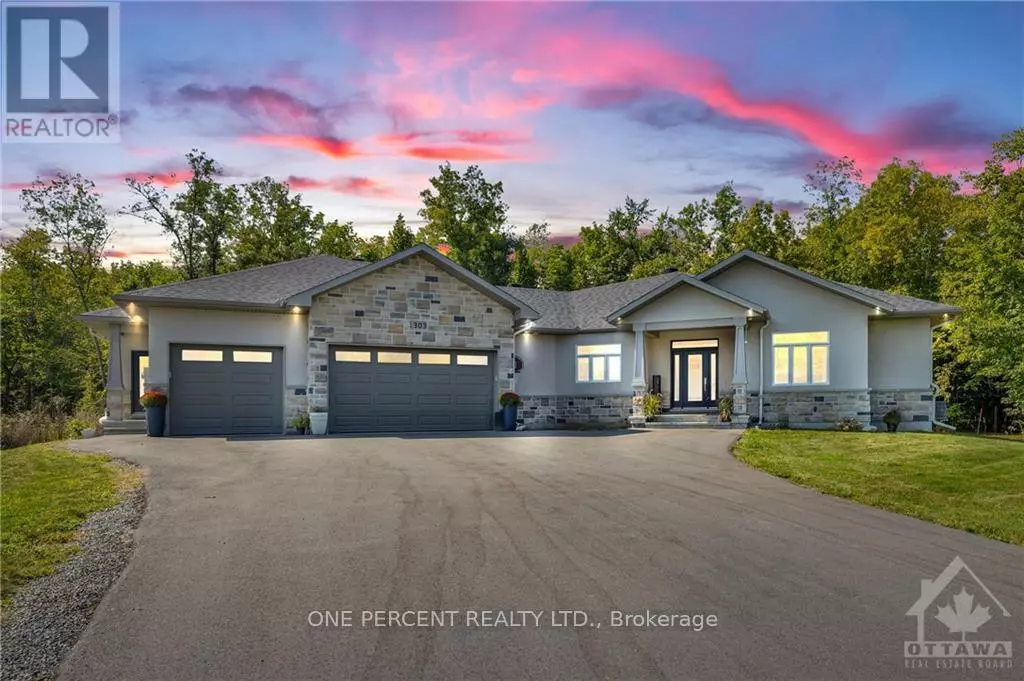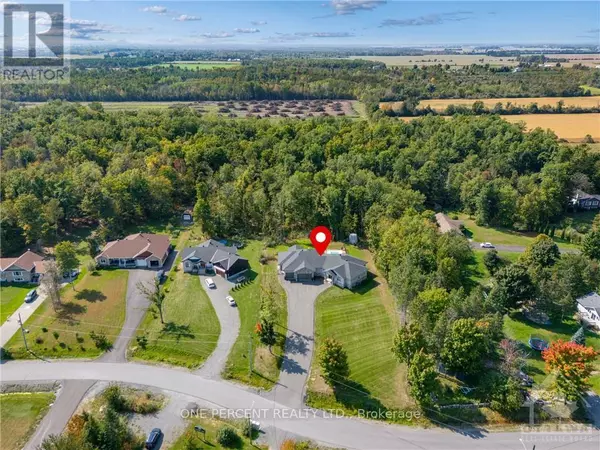
1303 COUNTRY LANE North Dundas, ON K0C2K0
5 Beds
4 Baths
UPDATED:
Key Details
Property Type Single Family Home
Sub Type Freehold
Listing Status Active
Purchase Type For Sale
Subdivision 708 - North Dundas (Mountain) Twp
MLS® Listing ID X9520114
Style Bungalow
Bedrooms 5
Originating Board Ottawa Real Estate Board
Property Description
Location
Province ON
Rooms
Extra Room 1 Main level 5.18 m X 4.67 m Living room
Extra Room 2 Main level 5.15 m X 2.66 m Dining room
Extra Room 3 Main level 3.12 m X 4.11 m Kitchen
Extra Room 4 Main level 3.68 m X 4.24 m Primary Bedroom
Extra Room 5 Main level 3.45 m X 3.63 m Bedroom
Extra Room 6 Main level 3.53 m X 3.32 m Bedroom
Interior
Heating Forced air
Cooling Central air conditioning
Exterior
Parking Features Yes
View Y/N No
Total Parking Spaces 10
Private Pool Yes
Building
Story 1
Sewer Septic System
Architectural Style Bungalow
Others
Ownership Freehold







