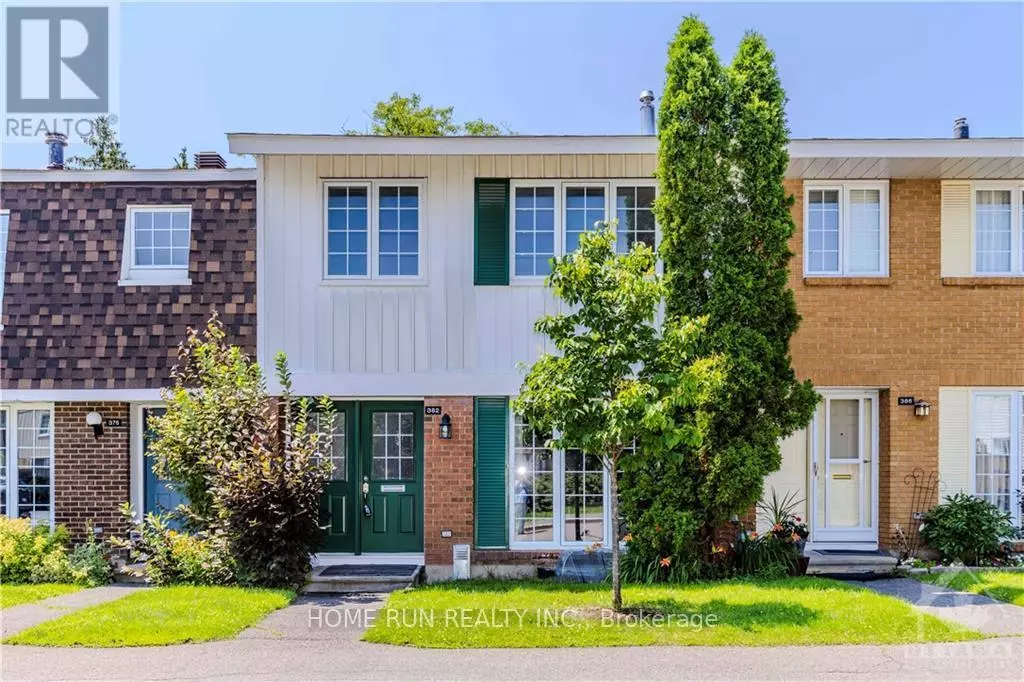
382 KINTYRE Ottawa, ON K2C3M6
4 Beds
2 Baths
UPDATED:
Key Details
Property Type Townhouse
Sub Type Townhouse
Listing Status Active
Purchase Type For Sale
Subdivision 4702 - Carleton Square
MLS® Listing ID X9520050
Bedrooms 4
Condo Fees $532/mo
Originating Board Ottawa Real Estate Board
Property Description
Location
Province ON
Rooms
Extra Room 1 Second level Measurements not available Bathroom
Extra Room 2 Second level 4.57 m X 3.04 m Primary Bedroom
Extra Room 3 Second level 3.55 m X 3.04 m Bedroom
Extra Room 4 Second level 3.5 m X 2.71 m Bedroom
Extra Room 5 Second level 3.22 m X 2.74 m Bedroom
Extra Room 6 Lower level Measurements not available Bathroom
Interior
Heating Forced air
Cooling Central air conditioning
Exterior
Parking Features No
Fence Fenced yard
Community Features Pets Allowed
View Y/N No
Total Parking Spaces 1
Private Pool Yes
Building
Story 2
Others
Ownership Condominium/Strata







