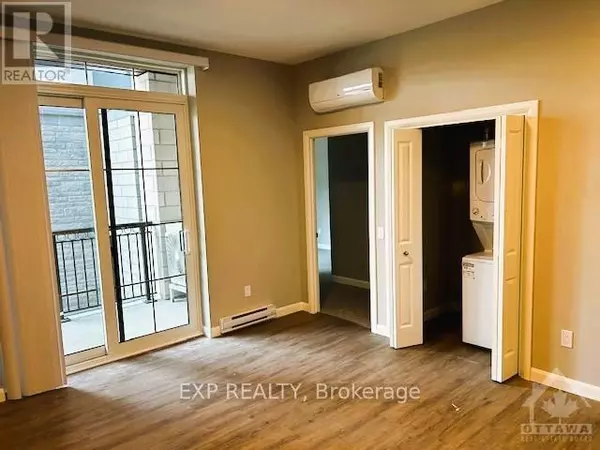
31 ERIC DEVLIN LN #226 Perth, ON K7H1K9
1 Bed
2 Baths
699 SqFt
OPEN HOUSE
Sun Dec 01, 1:00pm - 4:00pm
Wed Dec 04, 1:00pm - 4:00pm
Sat Dec 07, 1:00pm - 4:00pm
Sun Dec 08, 1:00pm - 4:00pm
Wed Dec 11, 1:00pm - 4:00pm
UPDATED:
Key Details
Property Type Single Family Home
Listing Status Active
Purchase Type For Rent
Square Footage 699 sqft
Subdivision 907 - Perth
MLS® Listing ID X9519527
Bedrooms 1
Half Baths 1
Originating Board Ottawa Real Estate Board
Property Description
Location
Province ON
Rooms
Extra Room 1 Main level 1.82 m X 1.52 m Bathroom
Extra Room 2 Main level 1.82 m X 1.82 m Laundry room
Extra Room 3 Main level 3.96 m X 2.13 m Kitchen
Extra Room 4 Main level 3.04 m X 3.96 m Living room
Extra Room 5 Main level 3.35 m X 3.35 m Bedroom
Extra Room 6 Main level 1.82 m X 3.65 m Bathroom
Interior
Heating Heat Pump
Exterior
Parking Features No
View Y/N No
Total Parking Spaces 1
Private Pool Yes
Building
Lot Description Landscaped
Sewer Sanitary sewer
Others
Acceptable Financing Monthly
Listing Terms Monthly







