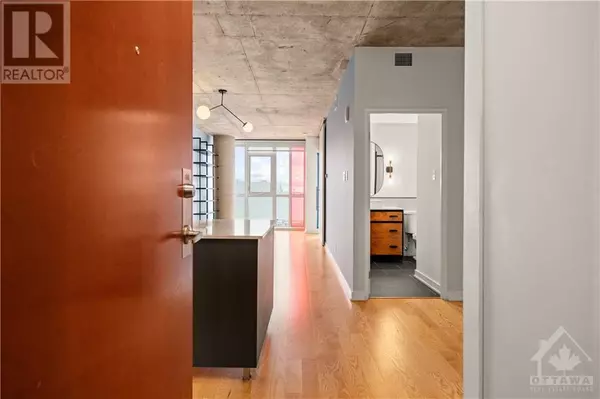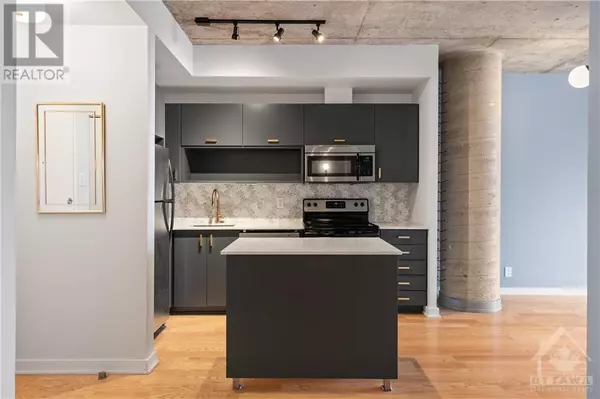REQUEST A TOUR If you would like to see this home without being there in person, select the "Virtual Tour" option and your agent will contact you to discuss available opportunities.
In-PersonVirtual Tour

$ 424,900
Est. payment /mo
Active
324 LAURIER AVE West #1908 Ottawa Centre (4102 - Ottawa Centre), ON K1P0A4
1 Bed
1 Bath
UPDATED:
Key Details
Property Type Condo
Sub Type Condominium/Strata
Listing Status Active
Purchase Type For Sale
Subdivision 4102 - Ottawa Centre
MLS® Listing ID X9519642
Bedrooms 1
Condo Fees $501/mo
Originating Board Ottawa Real Estate Board
Property Description
Flooring: Tile, Flooring: Hardwood, If you're seeking a renovated condo where every detail has been thoughtfully executed, this is the one for you! As featured in Ottawa at Home Magazine and Luxe Magazine, this stunning one bed + den unit, expertly renovated by Ottawa's Yvonne Langen from Taste & Tipple, is a true gem. The kitchen features quartz countertops, a striking marble backsplash, and brushed gold accents. The versatile den area can be used as a dining room or as a workspace. A custom-built wine rack and shelving unit are perfect for showcasing your wine collection or bar essentials for crafting cocktails. The primary bedroom is brightened by gorgeous wallpaper, while the renovated bathroom is a true showstopper - spacious, well-lit, and serene. Imagine starting your day in this luxurious bathroom or unwinding after enjoying one of the best areas of Centretown. Fantastic condo amenities include a 6th floor plunge pool w/ cabanas and BBQ area, a lounge room, and a gym. (id:24570)
Location
Province ON
Rooms
Extra Room 1 Main level 3.2 m X 2.15 m Kitchen
Extra Room 2 Main level 2.76 m X 2.2 m Den
Extra Room 3 Main level 6.32 m X 3.09 m Living room
Extra Room 4 Main level 3.2 m X 2.79 m Primary Bedroom
Extra Room 5 Main level 2.76 m X 2.26 m Bathroom
Interior
Heating Forced air
Cooling Central air conditioning
Exterior
Garage Yes
Community Features Pet Restrictions
View Y/N No
Total Parking Spaces 1
Private Pool No
Others
Ownership Condominium/Strata







