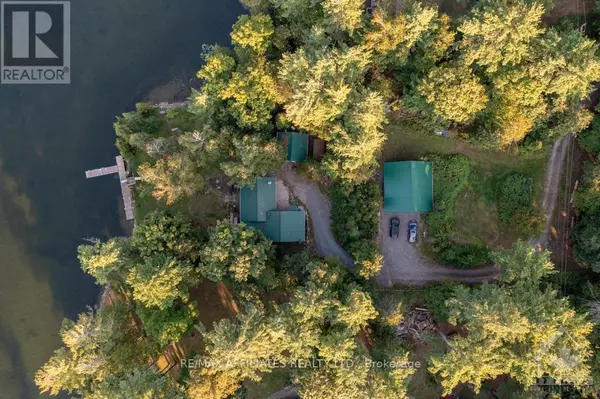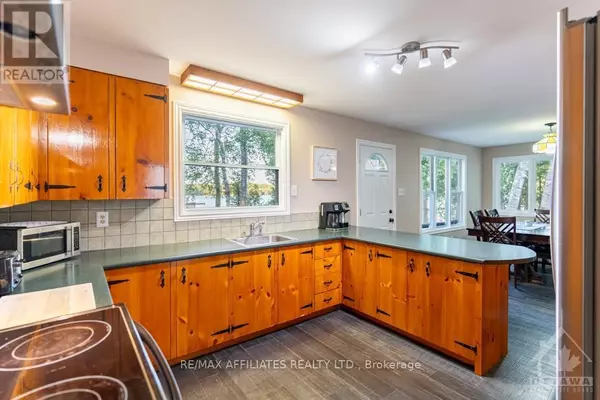
1394 SNYE ROAD Lanark Highlands, ON K0A3L0
5 Beds
1 Bath
UPDATED:
Key Details
Property Type Single Family Home
Sub Type Freehold
Listing Status Active
Purchase Type For Sale
Subdivision 917 - Lanark Highlands (Darling) Twp
MLS® Listing ID X9520921
Style Bungalow
Bedrooms 5
Originating Board Ottawa Real Estate Board
Property Description
Location
Province ON
Rooms
Extra Room 1 Main level 3.81 m X 3.07 m Living room
Extra Room 2 Main level 3.81 m X 3.37 m Dining room
Extra Room 3 Main level 3.81 m X 3.45 m Kitchen
Extra Room 4 Main level 4.36 m X 4.41 m Primary Bedroom
Extra Room 5 Main level 2.59 m X 1.87 m Bathroom
Extra Room 6 Main level 3.98 m X 2.51 m Bedroom
Interior
Fireplaces Number 1
Exterior
Parking Features Yes
View Y/N Yes
View Lake view
Total Parking Spaces 8
Private Pool No
Building
Story 1
Sewer Septic System
Architectural Style Bungalow
Others
Ownership Freehold







