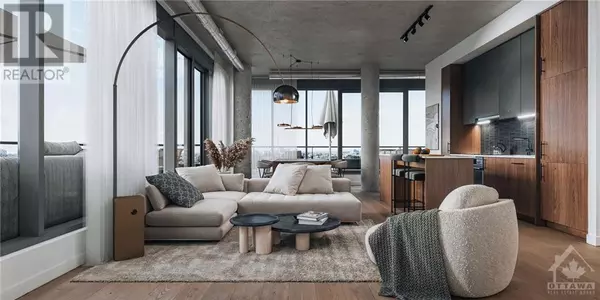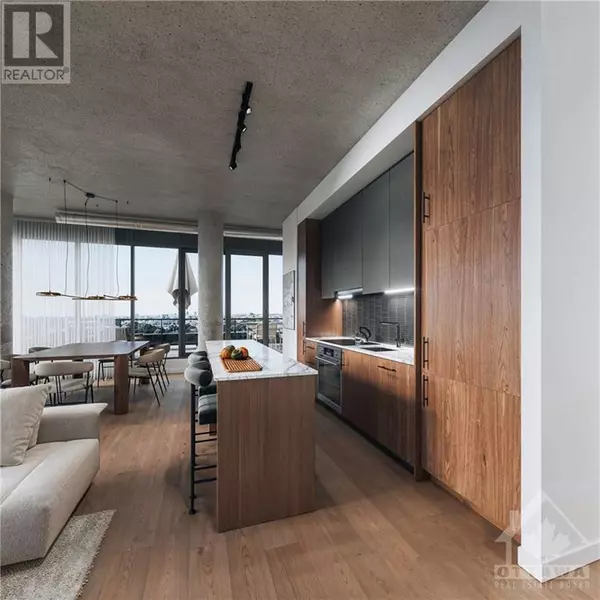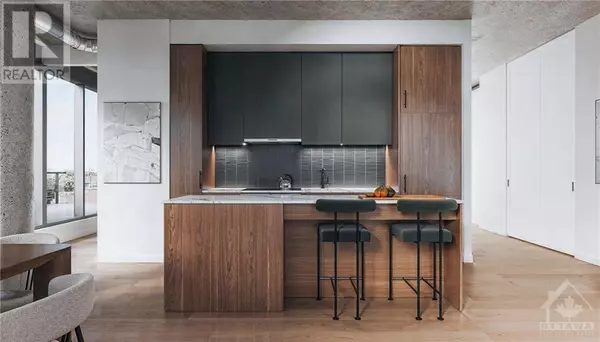
10 JAMES ST #807 Ottawa Centre (4103 - Ottawa Centre), ON K2P1T2
2 Beds
2 Baths
UPDATED:
Key Details
Property Type Condo
Sub Type Condominium/Strata
Listing Status Active
Purchase Type For Sale
Subdivision 4103 - Ottawa Centre
MLS® Listing ID X9517336
Bedrooms 2
Condo Fees $673/mo
Originating Board Ottawa Real Estate Board
Property Description
Location
Province ON
Rooms
Extra Room 1 Main level 4.92 m X 7.46 m Living room
Extra Room 2 Main level 3.65 m X 3.98 m Primary Bedroom
Extra Room 3 Main level Measurements not available Bathroom
Extra Room 4 Main level 3.02 m X 3.35 m Bedroom
Extra Room 5 Main level 4.14 m X 2.61 m Den
Extra Room 6 Main level Measurements not available Bathroom
Interior
Heating Forced air
Cooling Central air conditioning
Exterior
Garage Yes
Community Features Pets Allowed, Community Centre
View Y/N No
Total Parking Spaces 1
Private Pool Yes
Others
Ownership Condominium/Strata







