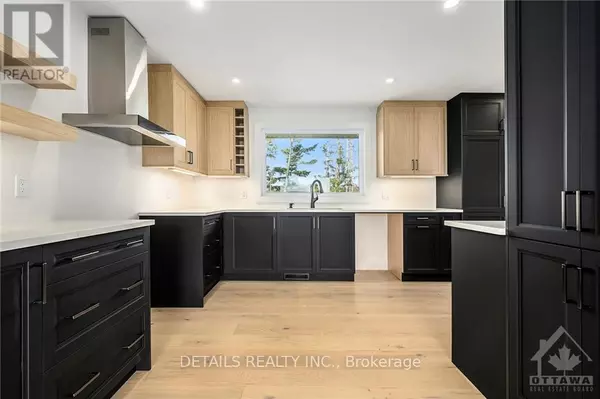REQUEST A TOUR If you would like to see this home without being there in person, select the "Virtual Tour" option and your agent will contact you to discuss available opportunities.
In-PersonVirtual Tour

$ 1,199,790
Est. payment /mo
Active
1649 HUISMANS ROAD Ottawa, ON K4B0C9
5 Beds
3 Baths
UPDATED:
Key Details
Property Type Single Family Home
Sub Type Freehold
Listing Status Active
Purchase Type For Sale
Subdivision 1108 - Sarsfield/Bearbrook
MLS® Listing ID X9517666
Bedrooms 5
Half Baths 1
Originating Board Ottawa Real Estate Board
Property Description
Open House Sunday December 1 from 2 to 4pm. Absolutely gorgeous. This property boasts 330 feet of frontage on Frank Kenny Road and 1,957 feet on Huismans Road. Recently upgraded with approximately $350,000 in high-end renovations, this home offers nearly 3,000 square feet of living space, including a fully finished basement. The stunning dream kitchen, elegant hardwood floors, and luxurious bathrooms are sure to impress. The upper floor features 4 spacious bedrooms and a large den, with a full-width veranda at the rear, accessible from the principal bedroom. Additionally, the property includes a one-bedroom mobile home in excellent condition, perfect for a nanny, family member, or helper, with the potential to generate $1,500 in rental income. Combining rural charm with modern elegance, this home is just minutes from Navan and a short drive to grocery stores and amenities in Orleans, offering a unique lifestyle in a prime location. (id:24570)
Location
Province ON
Rooms
Extra Room 1 Second level 4.52 m X 2.71 m Bedroom
Extra Room 2 Second level 4.64 m X 4.03 m Bedroom
Extra Room 3 Second level 3.32 m X 2.99 m Bathroom
Extra Room 4 Second level 7.92 m X 2.13 m Den
Extra Room 5 Second level 15.57 m X 2.15 m Other
Extra Room 6 Second level 5.61 m X 3.42 m Primary Bedroom
Interior
Heating Forced air
Cooling Central air conditioning
Exterior
Parking Features Yes
View Y/N No
Total Parking Spaces 10
Private Pool No
Building
Story 2
Sewer Septic System
Others
Ownership Freehold







