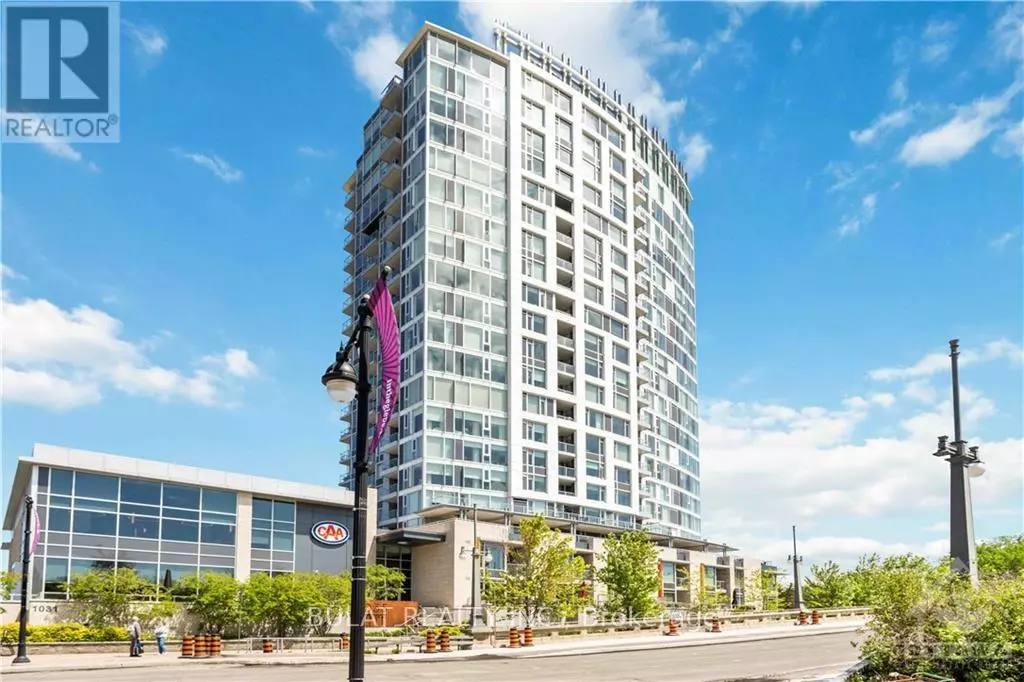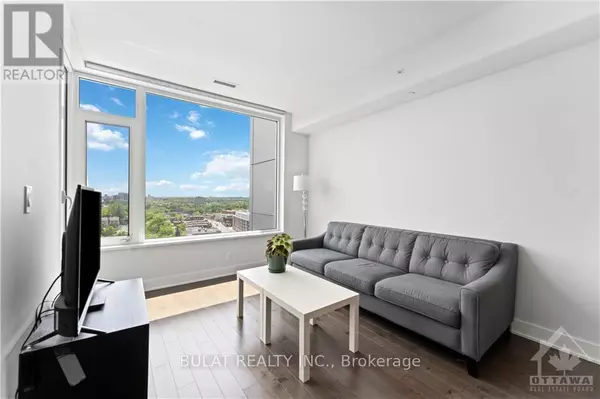
1035 BANK ST #1308 Ottawa, ON K1S5K3
1 Bed
1 Bath
UPDATED:
Key Details
Property Type Condo
Sub Type Condominium/Strata
Listing Status Active
Purchase Type For Sale
Subdivision 4402 - Glebe
MLS® Listing ID X9516988
Bedrooms 1
Condo Fees $550/mo
Originating Board Ottawa Real Estate Board
Property Description
Location
Province ON
Rooms
Extra Room 1 Main level 3.14 m X 2.43 m Living room
Extra Room 2 Main level 3.14 m X 3.58 m Dining room
Extra Room 3 Main level 5.02 m X 2.97 m Bedroom
Extra Room 4 Main level 2.99 m X 2.33 m Den
Extra Room 5 Main level Measurements not available Bathroom
Extra Room 6 Main level Measurements not available Laundry room
Interior
Heating Forced air
Cooling Central air conditioning
Exterior
Parking Features Yes
Community Features Pets Allowed, Community Centre
View Y/N No
Total Parking Spaces 1
Private Pool No
Others
Ownership Condominium/Strata







