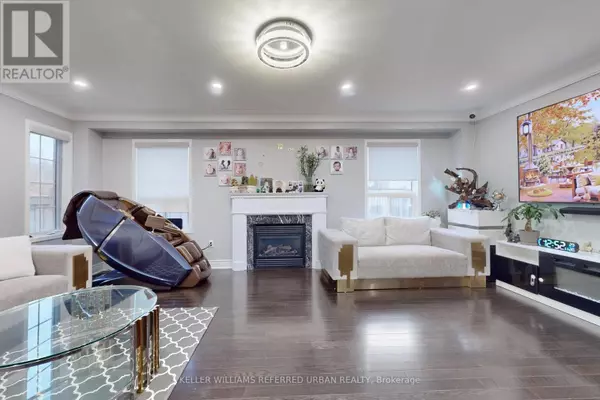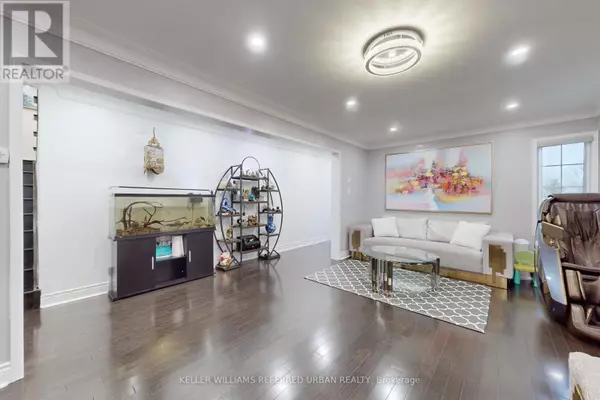
211 RICHARD UNDER HILL AVENUE Whitchurch-stouffville (stouffville), ON L4A0Z4
4 Beds
4 Baths
1,999 SqFt
OPEN HOUSE
Sun Dec 01, 1:00pm - 5:00pm
UPDATED:
Key Details
Property Type Townhouse
Sub Type Townhouse
Listing Status Active
Purchase Type For Sale
Square Footage 1,999 sqft
Price per Sqft $494
Subdivision Stouffville
MLS® Listing ID N10932867
Bedrooms 4
Half Baths 2
Originating Board Toronto Regional Real Estate Board
Property Description
Location
Province ON
Rooms
Extra Room 1 Second level 4.26 m X 4.77 m Primary Bedroom
Extra Room 2 Second level 3.43 m X 2.83 m Bedroom 2
Extra Room 3 Second level 3.27 m X 3.28 m Bedroom 3
Extra Room 4 Second level 3.03 m X 3.43 m Bedroom 4
Extra Room 5 Basement 4.75 m X 5.43 m Recreational, Games room
Extra Room 6 Basement 2 m X 3.32 m Laundry room
Interior
Heating Forced air
Cooling Central air conditioning
Flooring Hardwood, Tile, Laminate
Exterior
Parking Features Yes
View Y/N No
Total Parking Spaces 3
Private Pool No
Building
Story 2
Sewer Sanitary sewer
Others
Ownership Freehold







