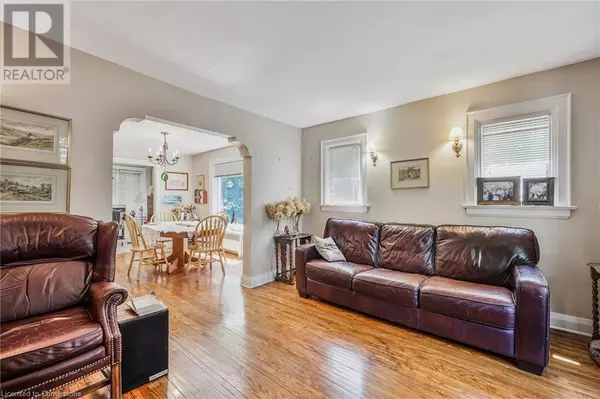
2156 15 SIDE Road Milton, ON L0P1B0
3 Beds
2 Baths
1,198 SqFt
UPDATED:
Key Details
Property Type Single Family Home
Sub Type Freehold
Listing Status Active
Purchase Type For Sale
Square Footage 1,198 sqft
Price per Sqft $1,000
Subdivision 1063 - Moffat
MLS® Listing ID 40677491
Bedrooms 3
Half Baths 1
Originating Board Cornerstone - Waterloo Region
Year Built 1947
Lot Size 1.146 Acres
Acres 49919.76
Property Description
Location
Province ON
Rooms
Extra Room 1 Second level 7'10'' x 9'11'' 3pc Bathroom
Extra Room 2 Second level 9'10'' x 12'6'' Bedroom
Extra Room 3 Second level 12'4'' x 12'6'' Primary Bedroom
Extra Room 4 Main level 4'5'' x 6'4'' 2pc Bathroom
Extra Room 5 Main level 23'5'' x 8'6'' Bedroom
Extra Room 6 Main level 11'10'' x 12'2'' Kitchen
Interior
Cooling None
Exterior
Parking Features Yes
Community Features Quiet Area
View Y/N No
Total Parking Spaces 4
Private Pool No
Building
Story 1.5
Sewer Septic System
Others
Ownership Freehold







