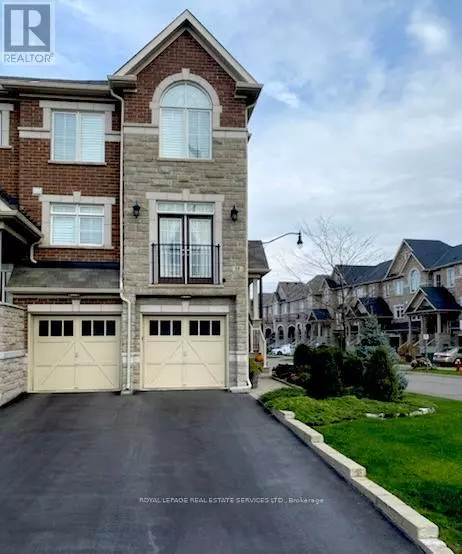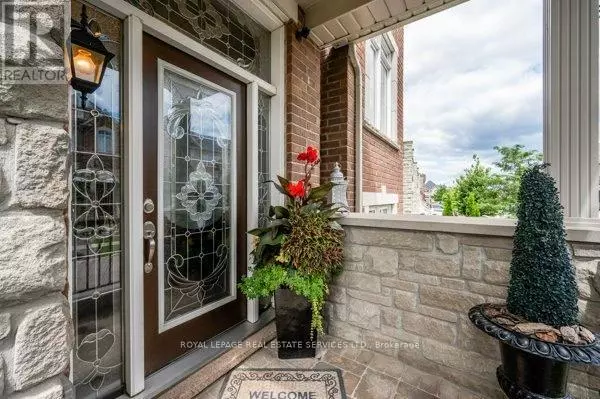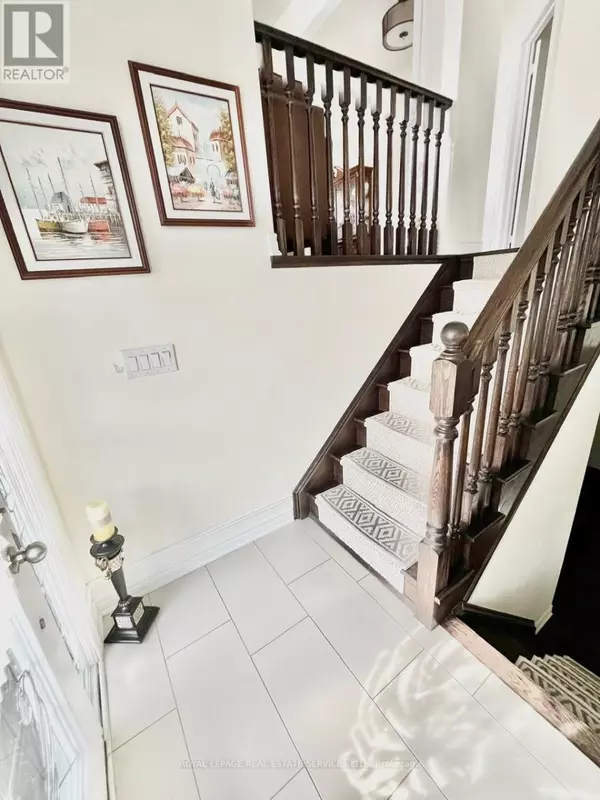
25 ROCKMAN CRESCENT W Brampton (northwest Brampton), ON L7A4B4
3 Beds
3 Baths
1,499 SqFt
UPDATED:
Key Details
Property Type Townhouse
Sub Type Townhouse
Listing Status Active
Purchase Type For Sale
Square Footage 1,499 sqft
Price per Sqft $632
Subdivision Northwest Brampton
MLS® Listing ID W10971667
Bedrooms 3
Half Baths 1
Originating Board Toronto Regional Real Estate Board
Property Description
Location
Province ON
Rooms
Extra Room 1 Second level 2.88 m X 3.71 m Eating area
Extra Room 2 Second level 3 m X 3.39 m Dining room
Extra Room 3 Second level 2.86 m X 3.99 m Family room
Extra Room 4 Second level 2.95 m X 3.7 m Kitchen
Extra Room 5 Second level 3.36 m X 2.59 m Living room
Extra Room 6 Third level 3.89 m X 4.81 m Primary Bedroom
Interior
Heating Forced air
Cooling Central air conditioning
Flooring Ceramic, Hardwood, Carpeted, Laminate
Exterior
Garage Yes
View Y/N No
Total Parking Spaces 6
Private Pool No
Building
Lot Description Landscaped, Lawn sprinkler
Story 3
Sewer Sanitary sewer
Others
Ownership Freehold







