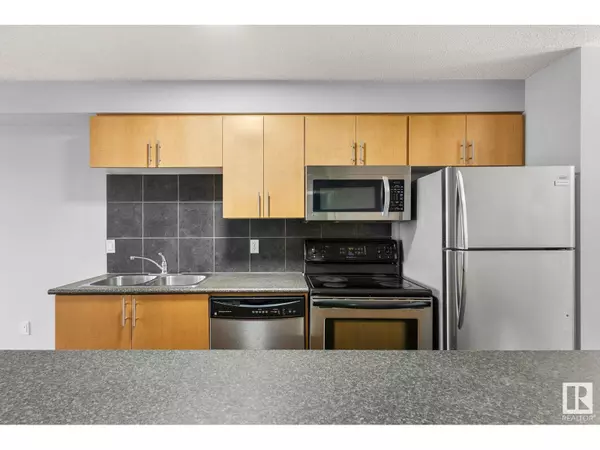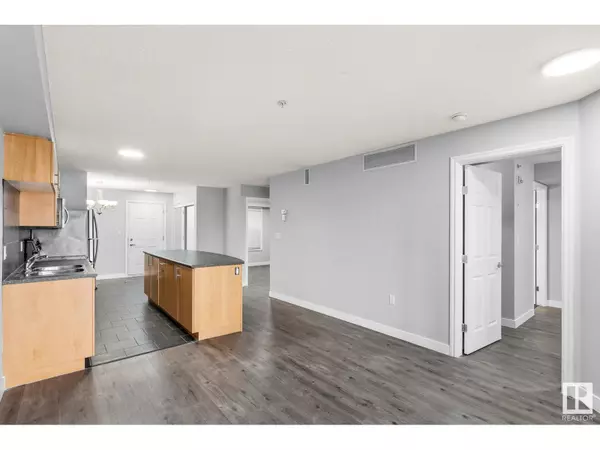REQUEST A TOUR If you would like to see this home without being there in person, select the "Virtual Tour" option and your agent will contact you to discuss available opportunities.
In-PersonVirtual Tour

$ 159,900
Est. payment /mo
New
#113 10118 106 AV NW NW Edmonton, AB T5H0B8
2 Beds
2 Baths
860 SqFt
UPDATED:
Key Details
Property Type Condo
Sub Type Condominium/Strata
Listing Status Active
Purchase Type For Sale
Square Footage 860 sqft
Price per Sqft $185
Subdivision Central Mcdougall
MLS® Listing ID E4414650
Bedrooms 2
Condo Fees $501/mo
Originating Board REALTORS® Association of Edmonton
Year Built 2007
Property Description
Welcome to Time Square! This 2 bedroom & 2 bathroom condo with in suite laundry is an investor or first time home buyers dream! With the appeal of owning, renting or getting an amazing risidual income from this condo as an airbnb, this is a no brainer! In the heart of downtown Edmonton, this condo is steps away from Rogers Place and the new downtown development WAREHOUSE PARK, projected to be an Urban Oasis opening late 2025. The oppoutrunities are endless for an income stream starting in the low $3,500 to $4,500.00 + a month when there are any events at Rogers Place. This condo comes with one underground titled parking stall, and a secured entry keeping the condo safe from any unwanted visitors. By utilizing a pull out bed in the living room, this condo can be listed as a 6 person daily rental. Utilizing a 4.75% interest fixed rate, with all fees included, your monthly payment would be just over $1,500.00 a month! Quit renting and start gaining equity in your own home! (id:24570)
Location
Province AB
Rooms
Extra Room 1 Main level 3.81 m X 3.63 m Living room
Extra Room 2 Main level 2.08 m X 2.9 m Dining room
Extra Room 3 Main level 2.74 m X 5.69 m Kitchen
Extra Room 4 Main level 3.3 m X 3.4 m Primary Bedroom
Extra Room 5 Main level 2.97 m X 3.3 m Bedroom 2
Interior
Heating Forced air
Cooling Central air conditioning
Exterior
Parking Features Yes
View Y/N No
Private Pool No
Others
Ownership Condominium/Strata







