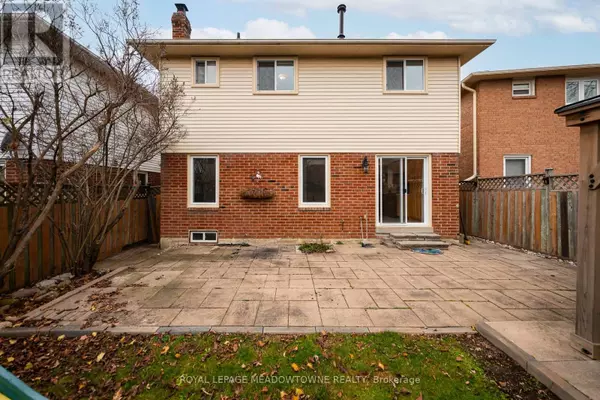
8 CRANMORE COURT Brampton (heart Lake West), ON L6Z2Z9
4 Beds
3 Baths
OPEN HOUSE
Sat Nov 30, 2:00pm - 4:00pm
UPDATED:
Key Details
Property Type Single Family Home
Sub Type Freehold
Listing Status Active
Purchase Type For Sale
Subdivision Heart Lake West
MLS® Listing ID W11140420
Bedrooms 4
Half Baths 1
Originating Board Toronto Regional Real Estate Board
Property Description
Location
Province ON
Rooms
Extra Room 1 Second level 5.65 m X 3.17 m Primary Bedroom
Extra Room 2 Second level 4.11 m X 2.87 m Bedroom
Extra Room 3 Second level 2.88 m X 3.91 m Bedroom
Extra Room 4 Second level 3.06 m X 2.39 m Bedroom
Extra Room 5 Basement 8.4 m X 3.3 m Recreational, Games room
Extra Room 6 Basement 4.6 m X 4.31 m Exercise room
Interior
Heating Forced air
Cooling Central air conditioning
Flooring Hardwood, Carpeted, Laminate
Exterior
Parking Features Yes
View Y/N No
Total Parking Spaces 6
Private Pool No
Building
Story 2
Sewer Sanitary sewer
Others
Ownership Freehold







