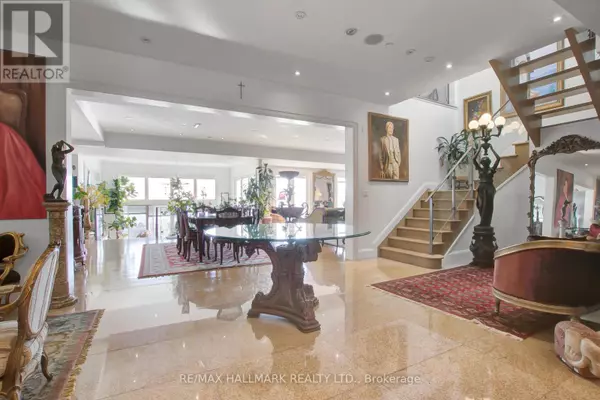
41 HILL CRESCENT Toronto (scarborough Village), ON M1M1J3
5 Beds
7 Baths
4,999 SqFt
UPDATED:
Key Details
Property Type Single Family Home
Sub Type Freehold
Listing Status Active
Purchase Type For Sale
Square Footage 4,999 sqft
Price per Sqft $799
Subdivision Scarborough Village
MLS® Listing ID E11176950
Bedrooms 5
Half Baths 1
Originating Board Toronto Regional Real Estate Board
Property Description
Location
Province ON
Rooms
Extra Room 1 Second level 4.29 m X 3.65 m Laundry room
Extra Room 2 Second level 6.04 m X 5.63 m Bedroom
Extra Room 3 Second level 5.13 m X 5.43 m Bedroom
Extra Room 4 Second level 4.56 m X 4.01 m Bedroom
Extra Room 5 Second level 4.67 m X 5.49 m Bedroom
Extra Room 6 Second level 4.37 m X 4.07 m Bedroom
Interior
Heating Forced air
Cooling Central air conditioning, Ventilation system
Flooring Hardwood
Exterior
Parking Features Yes
Fence Fenced yard
View Y/N Yes
View Direct Water View, Unobstructed Water View
Total Parking Spaces 12
Private Pool No
Building
Story 2
Sewer Sanitary sewer
Others
Ownership Freehold







