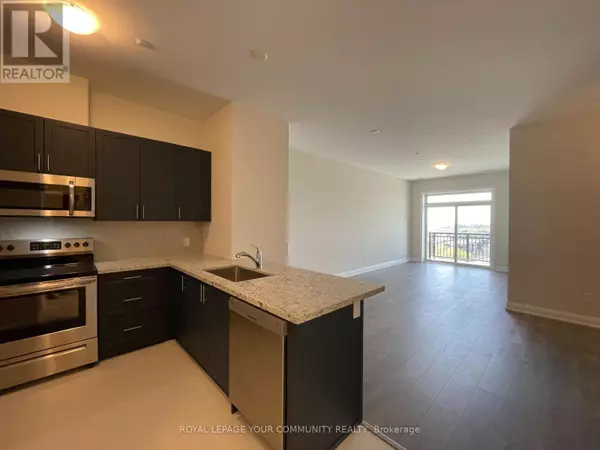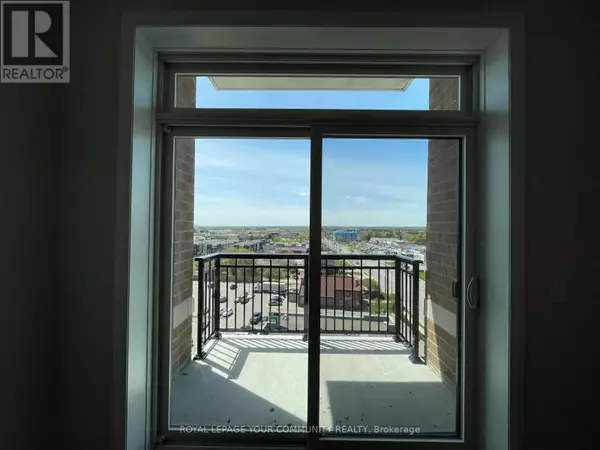
5917 Main ST #803 Whitchurch-stouffville (stouffville), ON L4A5G4
3 Beds
2 Baths
1,199 SqFt
UPDATED:
Key Details
Property Type Condo
Sub Type Condominium/Strata
Listing Status Active
Purchase Type For Rent
Square Footage 1,199 sqft
Subdivision Stouffville
MLS® Listing ID N11159753
Bedrooms 3
Originating Board Toronto Regional Real Estate Board
Property Description
Location
Province ON
Rooms
Extra Room 1 Flat 3.4 m X 2.84 m Kitchen
Extra Room 2 Flat 7.62 m X 3.17 m Dining room
Extra Room 3 Flat 7.62 m X 3.17 m Living room
Extra Room 4 Flat 2.94 m X 2.81 m Den
Extra Room 5 Flat 5.47 m X 2.94 m Primary Bedroom
Extra Room 6 Flat 4.16 m X 2.64 m Bedroom 2
Interior
Heating Forced air
Cooling Central air conditioning
Flooring Laminate
Exterior
Parking Features Yes
Community Features Pet Restrictions, Community Centre
View Y/N No
Total Parking Spaces 1
Private Pool No
Others
Ownership Condominium/Strata
Acceptable Financing Monthly
Listing Terms Monthly







