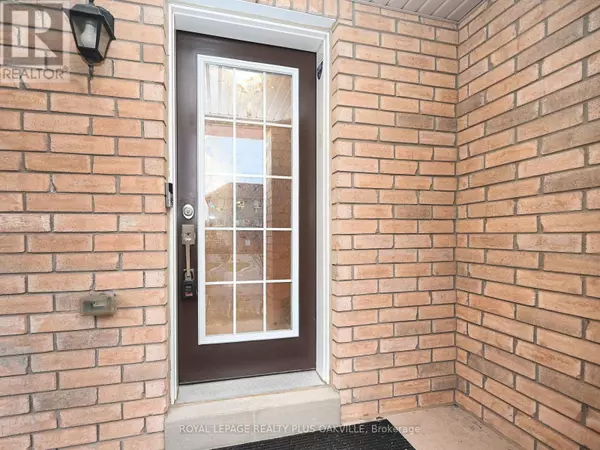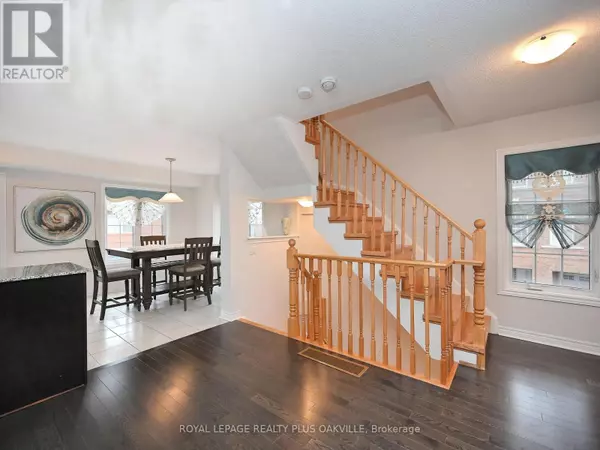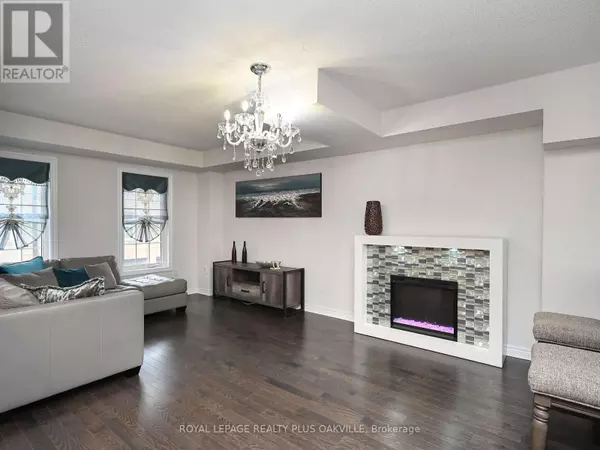
2280 Baronwood DR #90 Oakville (west Oak Trails), ON L6M0K4
4 Beds
4 Baths
1,499 SqFt
OPEN HOUSE
Sun Dec 01, 2:00pm - 4:00pm
UPDATED:
Key Details
Property Type Townhouse
Sub Type Townhouse
Listing Status Active
Purchase Type For Sale
Square Footage 1,499 sqft
Price per Sqft $664
Subdivision West Oak Trails
MLS® Listing ID W11142884
Bedrooms 4
Half Baths 1
Condo Fees $130/mo
Originating Board Toronto Regional Real Estate Board
Property Description
Location
Province ON
Rooms
Extra Room 1 Second level 5.2 m X 3.7 m Family room
Extra Room 2 Second level 2.5 m X 3.8 m Kitchen
Extra Room 3 Second level 2.9 m X 3.3 m Dining room
Extra Room 4 Third level 3.8 m X 3.8 m Primary Bedroom
Extra Room 5 Third level 2.8 m X 3.4 m Bedroom 2
Extra Room 6 Third level 2.8 m X 2.3 m Bedroom 3
Interior
Heating Forced air
Cooling Central air conditioning
Flooring Hardwood, Tile
Exterior
Parking Features Yes
View Y/N No
Total Parking Spaces 2
Private Pool No
Building
Story 3
Sewer Sanitary sewer
Others
Ownership Freehold







