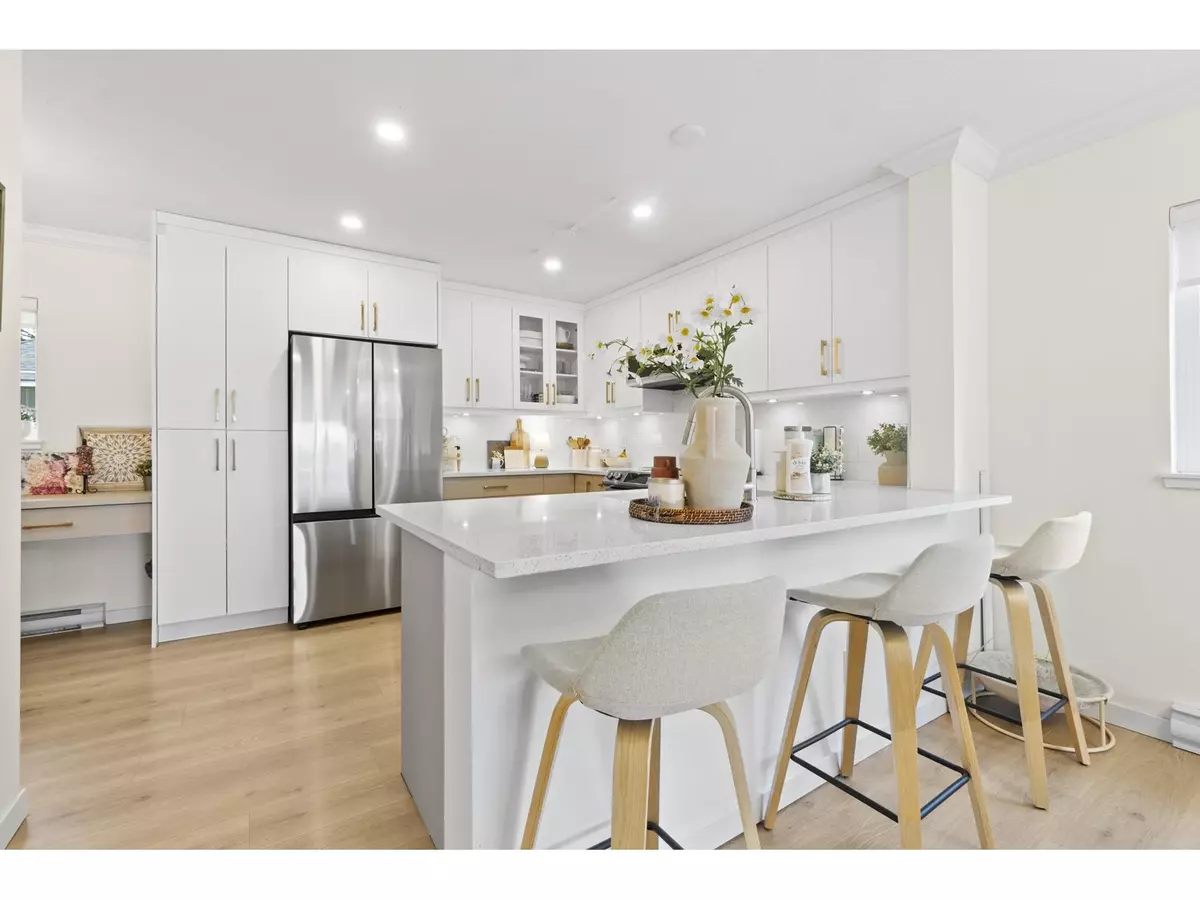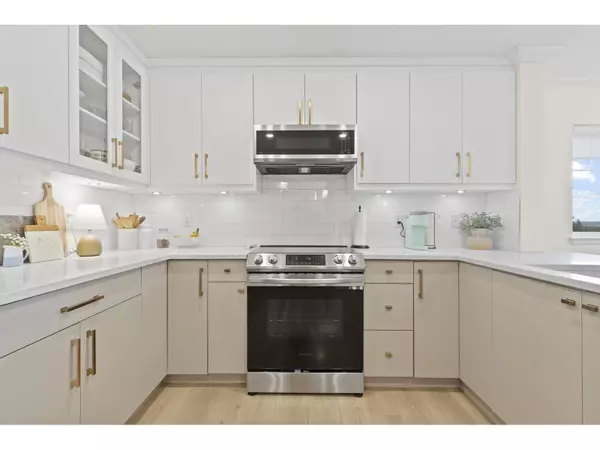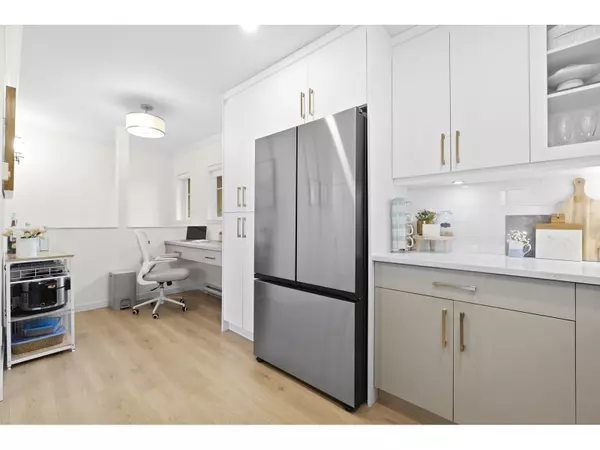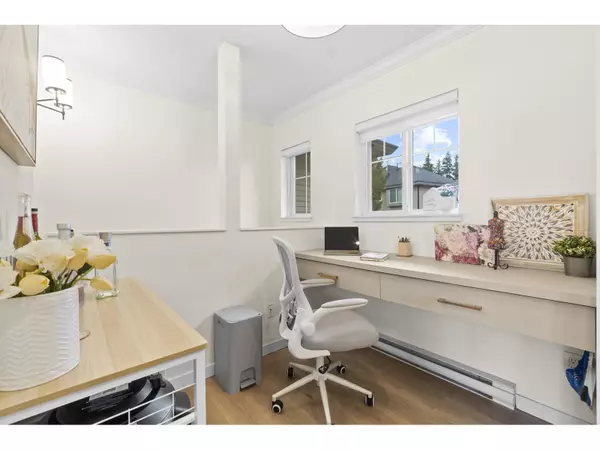REQUEST A TOUR If you would like to see this home without being there in person, select the "Virtual Tour" option and your agent will contact you to discuss available opportunities.
In-PersonVirtual Tour

$ 699,990
Est. payment /mo
Open 12/1 1PM-3PM
5839 PANORAMA #21 Surrey, BC V3S0P4
2 Beds
2 Baths
1,107 SqFt
OPEN HOUSE
Sun Dec 01, 1:00pm - 3:00pm
UPDATED:
Key Details
Property Type Townhouse
Sub Type Townhouse
Listing Status Active
Purchase Type For Sale
Square Footage 1,107 sqft
Price per Sqft $632
MLS® Listing ID R2947141
Style 2 Level,Other
Bedrooms 2
Condo Fees $289/mo
Originating Board Fraser Valley Real Estate Board
Property Description
A stunning 2-bedroom + den, 2-bathroom townhome has been beautifully updated and is move-in ready! Nestled in the highly sought-after Sullivan Station neighbourhood, this home offers modern living with all the comforts you need. The redesigned kitchen is the heart of the home, featuring sleek new stainless steel appliances, quartz countertops, and a large island that's perfect for entertaining. The entire home has been updated with new laminate flooring throughout the main areas, cozy new carpet in the bedrooms, and fresh designer paint that ties everything together. Both bathrooms have been completely renovated to reflect a modern, luxurious feel. Step outside to your south-facing balcony, where you can soak in stunning views of Mount Baker & Fraser Valley! A MUST SEE!!! (id:24570)
Location
Province BC
Interior
Heating Baseboard heaters
Exterior
Parking Features Yes
Community Features Pets Allowed With Restrictions, Rentals Allowed
View Y/N Yes
View Mountain view, Valley view, View (panoramic)
Total Parking Spaces 1
Private Pool No
Building
Story 2
Sewer Sanitary sewer
Architectural Style 2 Level, Other
Others
Ownership Strata







