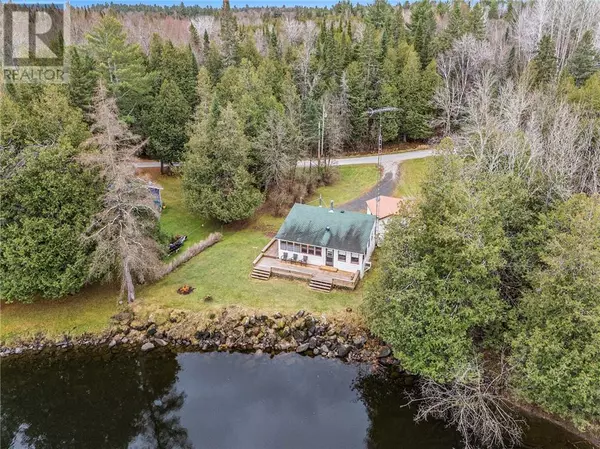
224 CLYDE LANE Lanark Highlands, ON K0G1K0
2 Beds
13 Baths
UPDATED:
Key Details
Property Type Single Family Home
Sub Type Freehold
Listing Status Active
Purchase Type For Sale
Subdivision 913 - Lanark Highlands (Lanark) Twp
MLS® Listing ID X10423024
Style Bungalow
Bedrooms 2
Originating Board Rideau - St. Lawrence Real Estate Board
Property Description
Location
Province ON
Rooms
Extra Room 1 Main level 3.43 m X 2.39 m Bedroom
Extra Room 2 Main level 4.92 m X 2.38 m Dining room
Extra Room 3 Main level 4.08 m X 2.41 m Solarium
Extra Room 4 Main level 3.43 m X 2.39 m Bedroom 2
Extra Room 5 Main level 2.16 m X 1.55 m Bathroom
Interior
Heating Forced air
Cooling Central air conditioning
Exterior
Parking Features Yes
View Y/N Yes
View River view, Direct Water View, Unobstructed Water View
Total Parking Spaces 6
Private Pool No
Building
Story 1
Sewer Septic System
Architectural Style Bungalow
Others
Ownership Freehold







