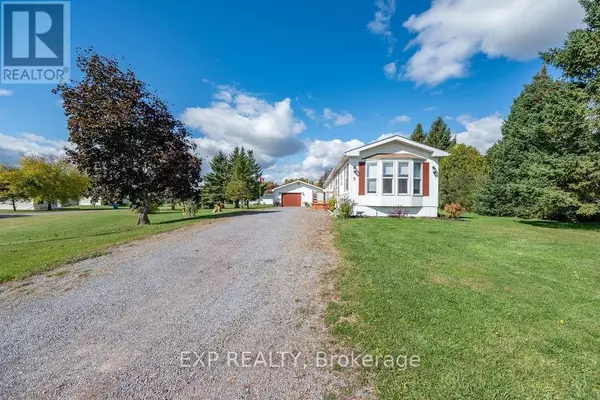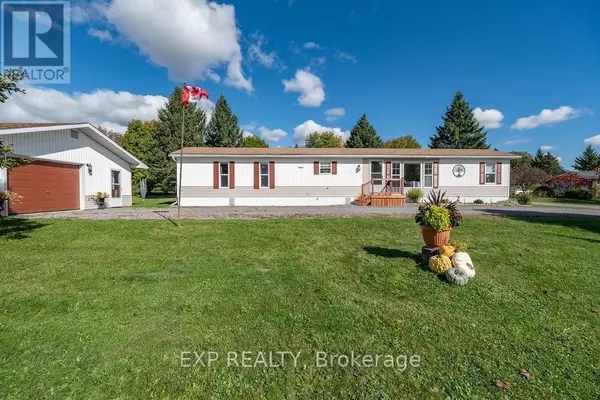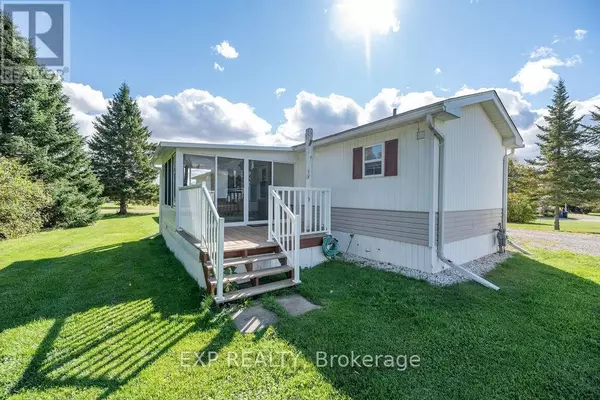REQUEST A TOUR If you would like to see this home without being there in person, select the "Virtual Tour" option and your agent will contact you to discuss available opportunities.
In-PersonVirtual Tour

$ 299,900
Est. payment /mo
Active
5 PARK AVENUE Horton, ON K7V0A5
2 Beds
2 Baths
UPDATED:
Key Details
Property Type Single Family Home
Sub Type Freehold
Listing Status Active
Purchase Type For Sale
Subdivision 544 - Horton Twp
MLS® Listing ID X9521694
Bedrooms 2
Originating Board Renfrew County Real Estate Board
Property Description
Located in sought after and well managed Pleasant View Park this exceptional 2 bedroom 2 bath mobile home is a true delight. Situated minutes from Renfrew's big box stores, minutes from Highway 17 for commuters and bordered by the Millenium Trail for recreational pursuits this location is ideal. The inviting interior offers sun filled living spaces. Bright cheery kitchen with plenty of cupboard and counter space and connects seamlessly to the dining area. The primary bedroom is an Oasis for relaxation with a spacious renovated ensuite bath and oversized step in shower. Main bath has been nicely updated. Attached sunroom offers space for morning coffee, a glass of wine or relaxation with a good book. Access to private rear deck. Detached garage with separate heated space for the hobbyist. With over 40k in updates including new furnace and A/C in the last 2 years this home shows beautifully and pride of ownership is evident throughout. Economical gas heat$ 82.00 monthly, Hydro $71.00, Flooring: Laminate, Flooring: Mixed (id:24570)
Location
Province ON
Rooms
Extra Room 1 Main level 5.56 m X 2.18 m Kitchen
Extra Room 2 Main level 2.87 m X 2.28 m Dining room
Extra Room 3 Main level 4.54 m X 3.98 m Living room
Extra Room 4 Main level 2.23 m X 1.49 m Bathroom
Extra Room 5 Main level 3.32 m X 3.02 m Bedroom
Extra Room 6 Main level 3.98 m X 2.03 m Bathroom
Interior
Heating Forced air
Cooling Central air conditioning
Fireplaces Number 1
Exterior
Parking Features Yes
View Y/N No
Total Parking Spaces 5
Private Pool No
Building
Sewer Septic System
Others
Ownership Freehold







