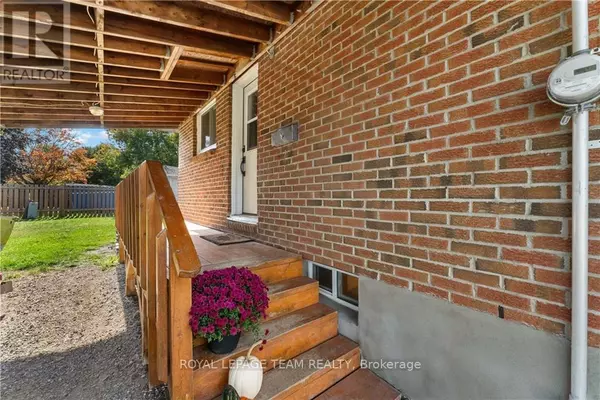
537 ALMIRA STREET Renfrew, ON K8A4A1
3 Beds
2 Baths
UPDATED:
Key Details
Property Type Single Family Home
Sub Type Freehold
Listing Status Active
Purchase Type For Rent
Subdivision 530 - Pembroke
MLS® Listing ID X9521501
Style Bungalow
Bedrooms 3
Originating Board Renfrew County Real Estate Board
Property Description
Location
Province ON
Rooms
Extra Room 1 Lower level 11.88 m X 3.81 m Family room
Extra Room 2 Lower level 3.68 m X 2.76 m Bedroom
Extra Room 3 Lower level 4.64 m X 2.76 m Laundry room
Extra Room 4 Lower level 3.12 m X 2.2 m Bathroom
Extra Room 5 Main level 5.33 m X 2.84 m Living room
Extra Room 6 Main level 5.33 m X 2.81 m Kitchen
Interior
Heating Forced air
Exterior
Parking Features Yes
View Y/N No
Total Parking Spaces 4
Private Pool No
Building
Story 1
Sewer Sanitary sewer
Architectural Style Bungalow
Others
Ownership Freehold
Acceptable Financing Monthly
Listing Terms Monthly







