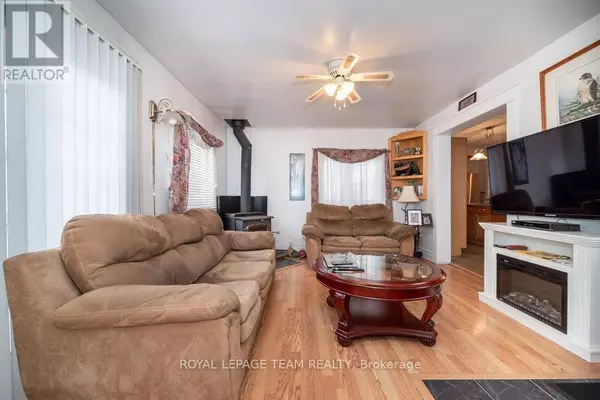REQUEST A TOUR If you would like to see this home without being there in person, select the "Virtual Tour" option and your agent will contact you to discuss available opportunities.
In-PersonVirtual Tour

$ 439,900
Est. payment /mo
Active
25 DROHAN STREET Madawaska Valley (570 - Madawaska Valley), ON K0J1B0
3 Beds
2 Baths
UPDATED:
Key Details
Property Type Single Family Home
Sub Type Freehold
Listing Status Active
Purchase Type For Sale
Subdivision 570 - Madawaska Valley
MLS® Listing ID X9522274
Bedrooms 3
Originating Board Renfrew County Real Estate Board
Property Description
3 Bedroom 2 Bathroom Home in the heart of Barry's Bay. This beautiful 2 story house is conveniently located on a quiet street surrounded by beautiful stately properties only a moment's walk to amenities. Enjoy assurance of a hospital moments down the road, two elementary schools and a high school just a quick walk away, and grocheries, churches, drug store and boutique shops around the corner! For the outdoorsy spirit, the ATV/Snowmobile trailhead is accessible a few streets over, and your spacious garage has plenty of room to store your toys! Well maintained, with pride of ownership throughout, this is the perfect home for anyone seeking space for a growing family, or a retreat in the prettiest little town in the Ottawa Valley! Please allow a 24 hour irrevocable on all offers!, Flooring: Linoleum, Flooring: Laminate (id:24570)
Location
Province ON
Rooms
Extra Room 1 Second level 1.75 m X 0.93 m Bathroom
Extra Room 2 Second level 3.75 m X 2.89 m Primary Bedroom
Extra Room 3 Second level 3.09 m X 2.36 m Bedroom
Extra Room 4 Second level 2.74 m X 2.59 m Bedroom
Extra Room 5 Main level 3.53 m X 1.85 m Bathroom
Extra Room 6 Main level 3.58 m X 4.97 m Living room
Interior
Cooling Central air conditioning
Exterior
Parking Features Yes
View Y/N No
Total Parking Spaces 3
Private Pool No
Building
Story 2
Sewer Sanitary sewer
Others
Ownership Freehold







