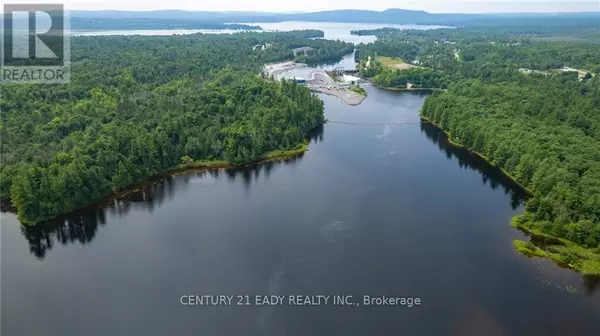REQUEST A TOUR If you would like to see this home without being there in person, select the "Virtual Tour" option and your agent will contact you to discuss available opportunities.
In-PersonVirtual Tour

$ 799,900
Est. payment /mo
Active
53 DOWNING LANE Greater Madawaska, ON K0J1H0
3 Beds
2 Baths
UPDATED:
Key Details
Property Type Single Family Home
Sub Type Freehold
Listing Status Active
Purchase Type For Sale
Subdivision 542 - Greater Madawaska
MLS® Listing ID X9516580
Style Bungalow
Bedrooms 3
Originating Board Renfrew County Real Estate Board
Property Description
Flooring: Tile, Welcome to 53 Downing Lane a 4 season home nestled on the shores of the Madawaska River just below Calabogie. Downing lane is a quiet lane with no through traffic just off of the Calabogie Road. Located just an 8 minute drive to the Calabogie Peaks Resort, 3 mins to the village of Calabogie, and 10 mins to the Calabogie Motorsports Track. This area is home to cafe's, restaurants, pharmacy, hardware store, auto and small engine repair with Renfrew only 20mins drive for big city services and box stores. The home offers 2 bedrooms and full bath on the west end and a large separate addition for the Primary bedroom the has a large walk-in closet and ensuite. Although the home is equipped with propane furnace the Sellers heat with a pellet stove. Other features are the covered porch facing the water, covered breeze way and detached insulated garage. The property also has 2 storage sheds near the water. Book a showing now and come see our good nature! 24 hours irrevocable on all offers., Flooring: Carpet W/W & Mixed, Flooring: Laminate (id:24570)
Location
Province ON
Rooms
Extra Room 1 Main level 1.52 m X 2.92 m Bathroom
Extra Room 2 Main level 1.82 m X 1.52 m Other
Extra Room 3 Main level 2.89 m X 3.32 m Foyer
Extra Room 4 Main level 1.52 m X 2.92 m Bathroom
Extra Room 5 Main level 3.2 m X 4.34 m Kitchen
Extra Room 6 Main level 3.2 m X 4.34 m Dining room
Interior
Heating Forced air
Exterior
Parking Features Yes
View Y/N Yes
View River view
Total Parking Spaces 4
Private Pool No
Building
Story 1
Sewer Septic System
Architectural Style Bungalow
Others
Ownership Freehold







