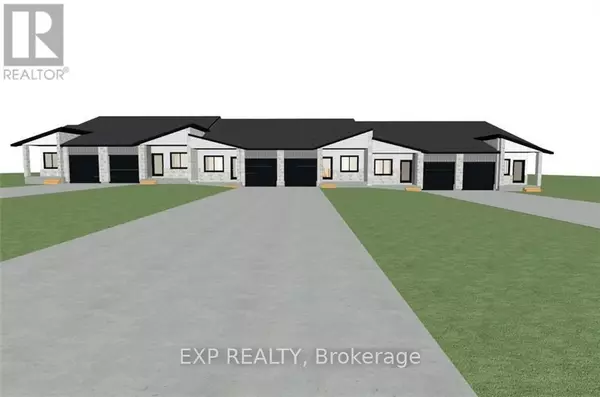
336 FORESTVIEW CRESCENT Renfrew, ON K7V0C4
2 Beds
2 Baths
UPDATED:
Key Details
Property Type Townhouse
Sub Type Townhouse
Listing Status Active
Purchase Type For Sale
Subdivision 540 - Renfrew
MLS® Listing ID X9516382
Style Bungalow
Bedrooms 2
Originating Board Renfrew County Real Estate Board
Property Description
Location
Province ON
Rooms
Extra Room 1 Main level 2.66 m X 2.38 m Other
Extra Room 2 Main level 2.89 m X 4.11 m Foyer
Extra Room 3 Main level 3.81 m X 3.96 m Kitchen
Extra Room 4 Main level 4.11 m X 2.74 m Dining room
Extra Room 5 Main level 3.81 m X 4.11 m Living room
Extra Room 6 Main level 5.84 m X 3.55 m Primary Bedroom
Interior
Heating Forced air
Cooling Central air conditioning, Air exchanger
Exterior
Parking Features Yes
View Y/N No
Total Parking Spaces 2
Private Pool No
Building
Story 1
Sewer Sanitary sewer
Architectural Style Bungalow
Others
Ownership Freehold







