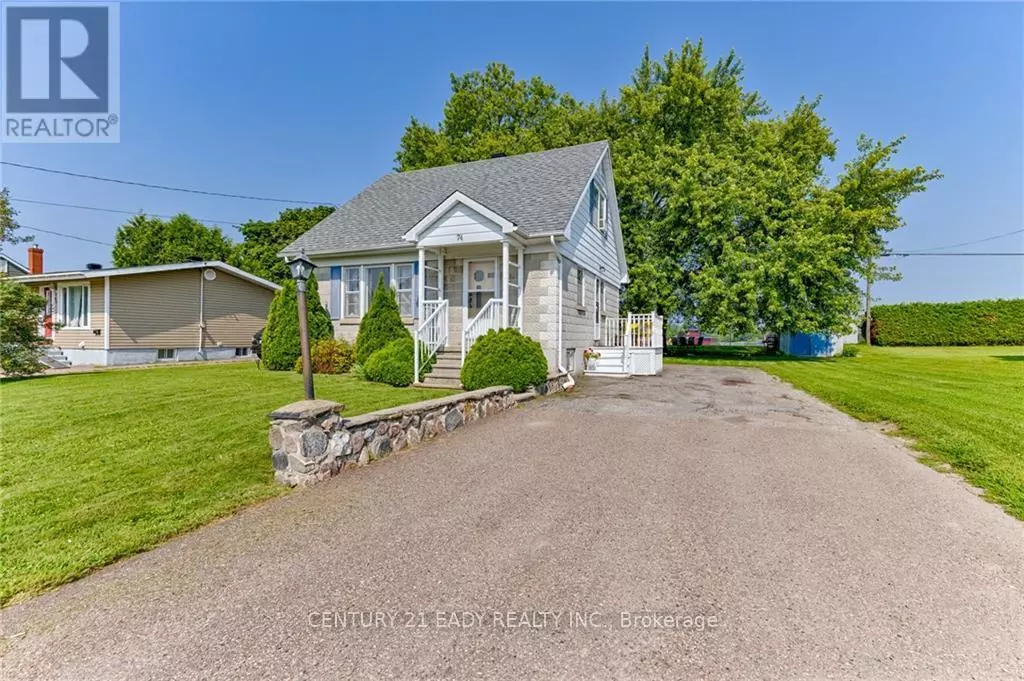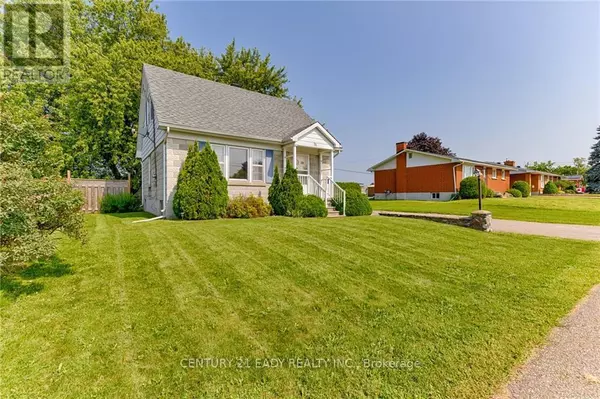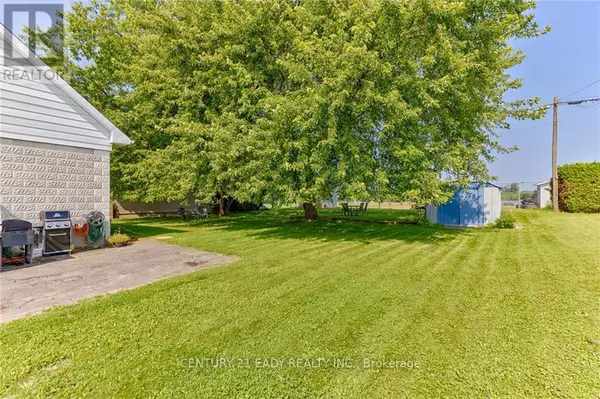REQUEST A TOUR If you would like to see this home without being there in person, select the "Virtual Tour" option and your agent will contact you to discuss available opportunities.
In-PersonVirtual Tour

$ 349,900
Est. payment /mo
Active
74 BARNET BOULEVARD Renfrew, ON K7V2M4
3 Beds
UPDATED:
Key Details
Property Type Single Family Home
Sub Type Freehold
Listing Status Active
Purchase Type For Sale
Subdivision 540 - Renfrew
MLS® Listing ID X9516582
Bedrooms 3
Originating Board Renfrew County Real Estate Board
Property Description
Flooring: Carpet W/W & Mixed, Here is a great home for those looking for a first home, family home or those looking to downsize. Property offers a flat site and has an extra wide lot with no homes behind. Close to schools, shopping, trails and recreation. The home has it all. Lots of room for family, great for those needing a main floor bedroom and bathroom. There are 2 ample sized bedrooms on the upper floor and room for 1 more in the basement if needed. The large back yard is great for chilling and has lots of room for the children to play. Renfrew is an oasis from the fast pace of city life with its many parks, recreation, trails, and lots of green space. We offer a lovely downtown but also the box stores and most big city services including a great health care village. If the time has come to make a move then come and see this home and you will not be disappointed. Heated with natural gas and offers central A/C. Please allow 24hr Irrevocable on all offers (id:24570)
Location
Province ON
Rooms
Extra Room 1 Basement 7.54 m X 4.11 m Recreational, Games room
Extra Room 2 Basement 3.45 m X 3.35 m Laundry room
Extra Room 3 Basement 3.35 m X 3.96 m Other
Extra Room 4 Main level 4.64 m X 2.36 m Kitchen
Extra Room 5 Main level 4.77 m X 3.4 m Living room
Extra Room 6 Main level 2.36 m X 1.47 m Bathroom
Interior
Heating Forced air
Cooling Central air conditioning
Exterior
Parking Features No
View Y/N No
Total Parking Spaces 4
Private Pool No
Building
Story 1.5
Sewer Sanitary sewer
Others
Ownership Freehold







